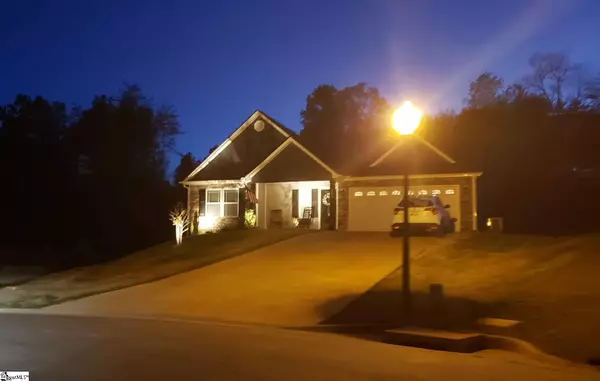For more information regarding the value of a property, please contact us for a free consultation.
Key Details
Sold Price $359,900
Property Type Single Family Home
Sub Type Single Family Residence
Listing Status Sold
Purchase Type For Sale
Square Footage 2,300 sqft
Price per Sqft $156
Subdivision Copper Leaf
MLS Listing ID 1495969
Sold Date 06/23/23
Style Craftsman
Bedrooms 3
Full Baths 2
HOA Fees $20/ann
HOA Y/N yes
Year Built 2019
Annual Tax Amount $1,693
Lot Size 0.790 Acres
Property Description
Custom-built, well-maintained home with many amenities. Built in 2019, this 3 bed/2 bath home is conveniently located near Greer, Greenville, Spartanburg, picturesque Highway 11, and Holston Creek Park. Cul-de-sac lot with massive, fenced backyard. Backyard is very private with a beautiful woods enclosing it. Enjoy nights by the stone fire pit under a rose-covered pergola. (Roses will grow to cover the pergola roof!) Rose garden is self-watering via a drip line and timer. Fire pit has drainage installed for rainy days. Lots of patio space and a large backyard shed is available for additional storage. In the living room, watch the birds play in the rose garden, and catch a sunset through the wall of windows. You will have a wonderful view of the backyard. Relax by the fireplace, and feel free to set up your television using the included wall mount. A built in, ventilated storage cabinet for electronics will hide away any wires that you'd like to run inside of the wall up to the television. It is a hassle-free, aesthetically pleasing set up. Master bathroom includes two large storage closets, a water closet, and a shower with two shower heads. Two guest bedrooms and bonus room. Finished garage contains an attic with a dropdown ladder. Laundry room has washer and dryer hookups and utility sink. Carpeted bedrooms, tiled bathrooms, and wood flooring everywhere else. Granite countertops in kitchen and bathrooms. 10-foot tray ceilings in entryway, living room, and master bedroom.
Location
State SC
County Spartanburg
Area 014
Rooms
Basement None
Interior
Interior Features High Ceilings, Ceiling Fan(s), Tray Ceiling(s), Granite Counters, Open Floorplan, Walk-In Closet(s), Split Floor Plan
Heating Electric, Forced Air
Cooling Central Air
Flooring Carpet, Ceramic Tile, Wood
Fireplaces Number 1
Fireplaces Type Gas Log, Gas Starter
Fireplace Yes
Appliance Dishwasher, Disposal, Self Cleaning Oven, Electric Cooktop, Electric Oven, Free-Standing Electric Range, Microwave, Electric Water Heater
Laundry Sink, 1st Floor, Walk-in, Laundry Room, Gas Dryer Hookup
Exterior
Parking Features Attached, Paved, Garage Door Opener
Garage Spaces 2.0
Fence Fenced
Community Features Common Areas, Street Lights
Roof Type Composition
Garage Yes
Building
Lot Description 1/2 - Acre, Corner Lot, Cul-De-Sac, Wooded
Story 1
Foundation Slab
Sewer Septic Tank
Water Public
Architectural Style Craftsman
Schools
Elementary Schools Holly Springs-Motlow
Middle Schools Mabry
High Schools Chapman
Others
HOA Fee Include None
Read Less Info
Want to know what your home might be worth? Contact us for a FREE valuation!

Our team is ready to help you sell your home for the highest possible price ASAP
Bought with Bluefield Realty Group
GET MORE INFORMATION

Michael Skillin
Broker Associate | License ID: 39180
Broker Associate License ID: 39180



