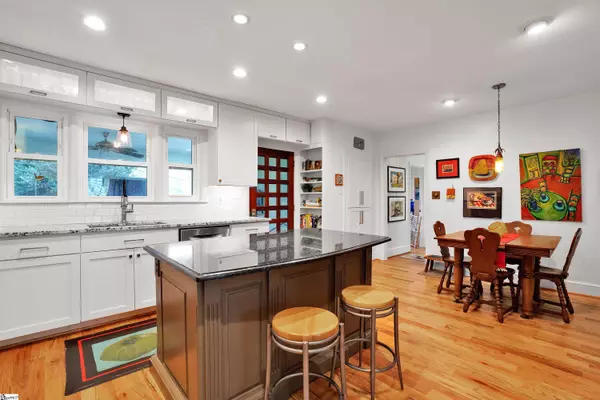For more information regarding the value of a property, please contact us for a free consultation.
Key Details
Sold Price $440,000
Property Type Single Family Home
Sub Type Single Family Residence
Listing Status Sold
Purchase Type For Sale
Square Footage 2,468 sqft
Price per Sqft $178
Subdivision Converse Heights
MLS Listing ID 1500079
Sold Date 07/12/23
Style Ranch, Traditional
Bedrooms 4
Full Baths 3
HOA Y/N no
Year Built 1953
Annual Tax Amount $2,271
Lot Size 0.540 Acres
Lot Dimensions 114 x 169 x 131 x 219
Property Description
What a remarkable mid-century RANCH on Eastwood Circle in Converse Heights with an extraordinary outdoor oasis! Built in 1953, this 4 BR/3 BA brick house offers hardwood flooring, completely updated kitchen, recently renovated bathrooms, new windows, plantation shutters, and so much more. The welcoming foyer leads directly into the living/dining room which adjoins the well-appointed kitchen with center island and breakfast area. Along with the stainless steel appliances (including the refrigerator, dishwasher, and gas range), soft close cabinetry, and granite countertops, there is plenty of workspace and a convenient pantry for storage. Enhanced with two skylights, a cozy den is nearby with wood-burning fireplace. An office/study is also located off the kitchen, leading to the 4th bedroom and bath. Down the hallway on the opposite side of the house is the oversized owners suite (19’ x 12’) with two closets and private bath with double sinks, quartz countertop, and spacious tiled shower. Two other secondary bedrooms and full bath are also along the hallway. An enormous bonus to this house is the 33’ x 9’ screened porch which overlooks the picturesque garden of lush greenery and koi pond/waterfall, as well as an outdoor patio for relaxation. There is even a grassy area for children to play or pets to roam ~ and a tool shed to house the lawn equipment! Brand new asphalt driveway leads to the 2-car garage located on the basement level of the house with unfinished space for storage. Privately located on Eastwood Circle, this house offers the perfect place for everyone with nearly instant convenience to downtown, shopping, schools, and recreation. Award-winning District 7 schools ~ Pine Street Elementary, McCracken Middle, and Spartanburg High School.
Location
State SC
County Spartanburg
Area 033
Rooms
Basement Partial, Unfinished
Interior
Interior Features Ceiling Fan(s), Ceiling Blown, Ceiling Smooth, Granite Counters, Countertops – Quartz, Pantry
Heating Forced Air, Natural Gas
Cooling Central Air, Electric
Flooring Wood
Fireplaces Number 1
Fireplaces Type Wood Burning
Fireplace Yes
Appliance Gas Cooktop, Dishwasher, Disposal, Refrigerator, Gas Oven, Range Hood, Gas Water Heater
Laundry 1st Floor, Laundry Closet, Stackable Accommodating
Exterior
Exterior Feature Water Feature, Under Ground Irrigation
Parking Features Attached, Asphalt, Basement, Side/Rear Entry
Garage Spaces 2.0
Fence Fenced
Community Features None
Utilities Available Underground Utilities, Cable Available
Roof Type Architectural
Garage Yes
Building
Lot Description 1/2 - Acre, Few Trees
Story 1
Foundation Crawl Space, Basement
Sewer Public Sewer
Water Public, SWS
Architectural Style Ranch, Traditional
Schools
Elementary Schools Pine St
Middle Schools Mccraken
High Schools Spartanburg
Others
HOA Fee Include None
Read Less Info
Want to know what your home might be worth? Contact us for a FREE valuation!

Our team is ready to help you sell your home for the highest possible price ASAP
Bought with Coldwell Banker Caine Spartanburg
GET MORE INFORMATION

Michael Skillin
Broker Associate | License ID: 39180
Broker Associate License ID: 39180



