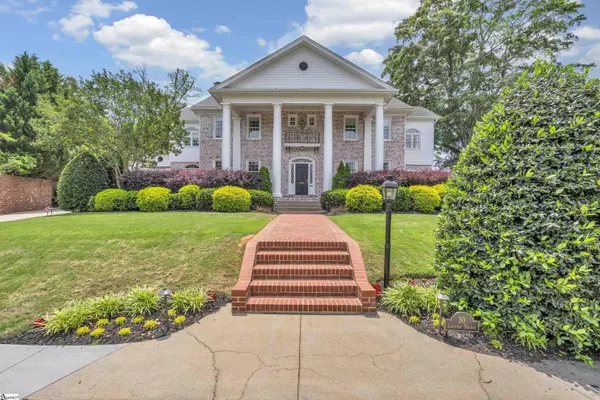For more information regarding the value of a property, please contact us for a free consultation.
Key Details
Sold Price $2,650,000
Property Type Single Family Home
Sub Type Single Family Residence
Listing Status Sold
Purchase Type For Sale
Square Footage 6,233 sqft
Price per Sqft $425
Subdivision Alta Vista
MLS Listing ID 1496426
Sold Date 07/25/23
Style Traditional
Bedrooms 5
Full Baths 5
Half Baths 1
HOA Y/N no
Year Built 1938
Annual Tax Amount $3,911
Lot Size 0.690 Acres
Property Description
The very best house for sale on the Alta Vista side of Longview Terrace, 10 Longview Terrace offers the best of both worlds. Historic 1938 home with traditional look and feel, yet updated inside to suit today's modern lifestyle. 10 Longview Terrace is a true traditional home with all 4 main bedrooms on the second level. Need a main level primary suite? Plenty of space to add-on or to convert formal living room and office into primary suite. Each bedroom is equipped with its own private, en-suite bathroom. The sellers are only the third owners of this legacy home and have renovated and expanded it over their 19 years of ownership. They have successfully stayed true to the traditional design of the home with black and white tile in some bathrooms, an original pedestal sink from 1938 and more, while updating with classic, time-honored materials. The master bathroom retreat offers a soaking tub with gas fireplace, huge shower with multiple heads and body jets, a bench and towel hooks. Adjoining the master bath is the second floor laundry room complete with a folding counter and storage cabinets. On the main living level, the entry foyer is gracious and large. Flanking the foyer is a formal Living Room and Dining Room. Just behind is a large family den for daily gatherings. The open kitchen runs the entire left side of the house and features high-end Wolf and SubZero appliances. There's ample storage in the custom built cabinets along with pop-up outlets hidden throughout the countertops. The 60' Wolf Range offers two full ovens and 8 burners, SubZero refrigeration includes large integrated refrigerator/freezer unit and two undercounted beverage coolers. The Wolf drawer microwave and warming drawer are discreetly tucked into the front of the island overlooking the den. A Bosch dishwasher is so quiet, you have to check to see if it's running. Downstairs is a fully finished walkout basement with about 1300+/- square feet of space including a full bedroom (bedroom 5) and bathroom, laundry closet, kitchenette, fireplace, large den, and a perfect room for a wine cellar. Outside, the hardscape features a multi-faceted fountain, firepit, and basketball goal. The surrounding lawn is large enough to play on and kick a ball. This area can be easily expanded with the removal of a few shrubs. The outdoor patio connects to the open parking carport, which allows for great flow for outdoor entertaining and parties. Upstairs, is a finished studio apartment with a full bath and kitchenette. A perfect opportunity for income-producing or a home office or home gym. Lots of possibilities and uses for this beautifully finished space. 10 Longview Terrace features wireless access ports throughout for consistent connectivity, some areas are hard-wired for backup connectivity. The lighting is automated featuring Leviton Z Wave light switches which can be controlled via an app. The main home has 3 high efficiency Trane HVAC units that were installed mid-2022, as well as two on-demand hot water heaters, a full irrigation system and landscape lighting. Every surface of this 1938 home has been well-thought out and updated to thoroughly modernize the home. 10 Longview Terrace is located in the heart of Augusta Road, Alta Vista area of old Greenville. Less than 2 miles to the main #PrismaHealth Campus and 5 miles from St. Francis downtown. Within reach is Main Street, Downtown Greenville, #TheSwampRabbitTrail, YMCA, Cleveland Park and more! Zoned Augusta Circle Elementary, Hughes Middle, and Greenville High School. Make your appointment today to view this beautiful Alta Vista home.
Location
State SC
County Greenville
Area 072
Rooms
Basement Finished, Sump Pump, Walk-Out Access, Dehumidifier, Interior Entry
Interior
Interior Features 2 Story Foyer, Bookcases, High Ceilings, Ceiling Fan(s), Ceiling Blown, Tray Ceiling(s), Walk-In Closet(s), Second Living Quarters, Countertops – Quartz, Pantry, Pot Filler Faucet
Heating Forced Air, Multi-Units, Natural Gas
Cooling Central Air, Electric
Flooring Carpet, Ceramic Tile, Wood
Fireplaces Number 6
Fireplaces Type Gas Log
Fireplace Yes
Appliance Dishwasher, Free-Standing Gas Range, Refrigerator, Warming Drawer, Microwave, Gas Water Heater, Water Heater, Tankless Water Heater
Laundry 2nd Floor, In Basement, Walk-in, Electric Dryer Hookup, Multiple Hookups, Laundry Room
Exterior
Garage Detached Carport, Circular Driveway, Parking Pad, Paved, Workshop in Garage, Carport
Garage Spaces 2.0
Fence Fenced
Community Features None
Utilities Available Cable Available
Roof Type Architectural
Garage Yes
Building
Lot Description 1/2 - Acre, Sloped, Few Trees, Sprklr In Grnd-Full Yard
Story 2
Foundation Crawl Space, Basement
Sewer Public Sewer
Water Public, Greenville
Architectural Style Traditional
Schools
Elementary Schools Augusta Circle
Middle Schools Hughes
High Schools Greenville
Others
HOA Fee Include None
Read Less Info
Want to know what your home might be worth? Contact us for a FREE valuation!

Our team is ready to help you sell your home for the highest possible price ASAP
Bought with The Parker Company
GET MORE INFORMATION

Michael Skillin
Broker Associate | License ID: 39180
Broker Associate License ID: 39180



