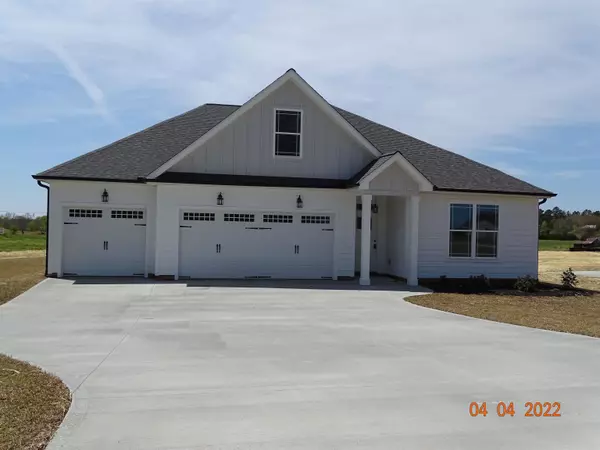For more information regarding the value of a property, please contact us for a free consultation.
Key Details
Sold Price $478,000
Property Type Single Family Home
Sub Type Single Family
Listing Status Sold
Purchase Type For Sale
Approx. Sqft 2400-2599
Square Footage 2,425 sqft
Price per Sqft $197
Subdivision Other
MLS Listing ID 297527
Sold Date 07/31/23
Style Craftsman
Bedrooms 3
Full Baths 2
Construction Status Under Construction
Year Built 2023
Annual Tax Amount $758
Tax Year 2021
Lot Size 0.600 Acres
Acres 0.6
Lot Dimensions 80x200x180x223
Property Description
146 Orchard Drive New Construction is located in a quiet area with no HOA! This custom built home with attached 3 car garage per Builders plans has 2,425 heated sq.ft. including the bonus room/office above garage and is on 0.60 level lot! 9 ft ceilings in the hallway that leads to the kitchen with large 8x3 kitchen island with marble countertops & walk-in pantry, all cabinetry throughout the home is soft/self-closing. Large dining area off the kitchen with 10' trey ceiling that has access to the covered patio area. The open floor plan features beautiful, high quality durable LVP. Spacious living room with 11' vaulted ceiling open to the kitchen and eating areas with dramatic shiplap finish floor to ceiling fireplace. Large storage closet under the stairs to bonus room/office as well as storage closet in the 3 car garage. Master bedroom with 11' triple trey ceiling boasts large bathroom with tiled floors, leathered finished granite counter with double sinks, separate shower and garden tub as well as separate water closet. Large 11x7 walk-in closet has room for everything. Large 22x22 detached garage/shop with garage door. Your new home is located approx. 3.5 miles to grocery shopping(Publix/Ingles) & plenty of restaurants. I-26 is 4 miles away. Keurig/Dr Pepper & Magna only 1.9 miles; Toray & Praxair only 0.7 miles; Kobelco, Sterling Packaging & TGES America just 2.5 miles; BMW plant is a short 9 miles. This location is commutable to either Greenville or Spartanburg and located in the District 5 school district
Location
State SC
County Spartanburg
Area Moore
Zoning R
Rooms
Basement None
Main Level Bedrooms 3
Interior
Interior Features Fan - Ceiling, Smoke Detector, Gas Logs, Ceilings-Some 9 Ft +, Fireplace, Countertops-Solid Surface, Split Bedroom Plan
Hot Water Gas, Tankless
Heating Forced Warm Air
Cooling Heat Pump
Flooring Carpet, Ceramic Tile, Luxury Vinyl Tile/Plank
Appliance Dishwasher, Disposal, Microwave - Built In, Range - Gas
Exterior
Exterior Feature Deck, Windows - Insulated, Vinyl/Aluminum Trim, Windows - Tilt Out
Roof Type Architectural
Building
Lot Description Level, Underground Utilities
Foundation Crawl Space
Sewer Septic Tank
Water Public Water
Level or Stories 1 + Bonus Room
Construction Status Under Construction
Schools
Elementary Schools 5-River Ridge
Middle Schools 5-Florence Chapel
High Schools 5-Byrnes High
School District 5
Others
HOA Fee Include None
Acceptable Financing Cash
Listing Terms Cash
Read Less Info
Want to know what your home might be worth? Contact us for a FREE valuation!

Our team is ready to help you sell your home for the highest possible price ASAP
Bought with Coldwell Banker Caine Real Est
GET MORE INFORMATION

Michael Skillin
Broker Associate | License ID: 39180
Broker Associate License ID: 39180

