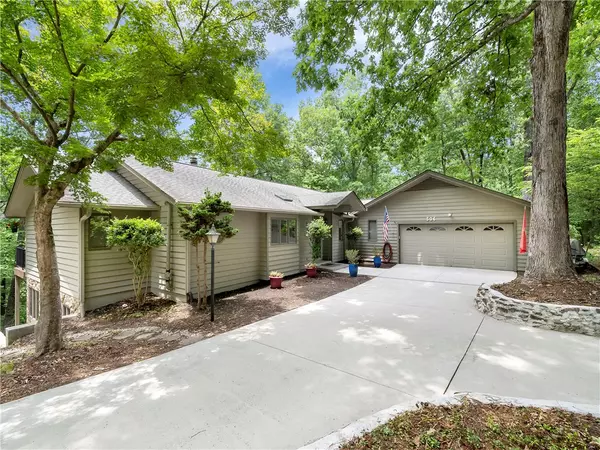For more information regarding the value of a property, please contact us for a free consultation.
Key Details
Sold Price $625,000
Property Type Single Family Home
Sub Type Single Family Residence
Listing Status Sold
Purchase Type For Sale
Square Footage 3,500 sqft
Price per Sqft $178
Subdivision Keowee Key
MLS Listing ID 20263335
Sold Date 08/16/23
Style Contemporary
Bedrooms 3
Full Baths 3
Half Baths 1
HOA Fees $407/ann
HOA Y/N Yes
Abv Grd Liv Area 2,100
Total Fin. Sqft 3500
Year Built 1986
Annual Tax Amount $1,536
Lot Size 0.450 Acres
Acres 0.45
Property Description
Enjoy this very livable home with a gorgeous setting, and it has a flat driveway, in Keowee Key! Located on a quiet wooded lot with lots of privacy. There is a large great room with an equally large sunroom to provide ample room for entertainment and personal enjoyment. Separate dining room as well as an eat-in kitchen both with convenient built-ins and even a wine cooler. Nice sized primary bedroom with two walk-in closets and a primary bathroom with jetted tub and separate shower. Another bedroom or office is also on the main level (has a built in “Murphy bed”) as well as another full bathroom. Come into the home via the entry from the oversized garage, you will find a convenient half bath as well as laundry room, pantry, and quick and easy access to the eat-in kitchen. Downstairs, enjoy a den with built-ins and a wet bar with small refrigerator another large bedroom and another full bath. There is a bonus room / workshop area with outside access as well as extra storage space. Some furniture available for purchase or included with sale - ask listing agent for details.
Location
State SC
County Oconee
Community Lake
Area 205-Oconee County, Sc
Body of Water Keowee
Rooms
Basement Finished, Heated, Walk-Out Access
Main Level Bedrooms 2
Interior
Interior Features Wet Bar, Bookcases, Ceiling Fan(s), Dual Sinks, Fireplace, Jetted Tub, Bath in Primary Bedroom, Pull Down Attic Stairs, Smooth Ceilings, Separate Shower, Cable TV, Upper Level Primary, Walk-In Closet(s), Walk-In Shower, Workshop
Heating Heat Pump, Multiple Heating Units
Cooling Heat Pump, Zoned
Flooring Carpet, Ceramic Tile, Hardwood
Fireplaces Type Gas, Gas Log, Option
Fireplace Yes
Appliance Built-In Oven, Dryer, Dishwasher, Electric Water Heater, Gas Cooktop, Disposal, Microwave, Washer
Laundry Washer Hookup, Electric Dryer Hookup
Exterior
Exterior Feature Deck, Paved Driveway
Parking Features Attached, Garage, Driveway, Garage Door Opener
Garage Spaces 2.0
Community Features Lake
Utilities Available Electricity Available, Propane, Phone Available, Sewer Available, Water Available, Cable Available, Underground Utilities
Water Access Desc Public
Roof Type Architectural,Shingle
Accessibility Low Threshold Shower
Porch Deck, Porch
Garage Yes
Building
Lot Description Outside City Limits, Subdivision, Sloped, Trees, Wooded, Interior Lot
Entry Level One
Foundation Basement
Sewer Public Sewer
Water Public
Architectural Style Contemporary
Level or Stories One
Structure Type Wood Siding
Schools
Elementary Schools Keowee Elem
Middle Schools Walhalla Middle
High Schools Walhalla High
Others
HOA Fee Include Golf,Pool(s),Recreation Facilities,Security
Tax ID 111-06-01-058
Security Features Smoke Detector(s)
Membership Fee Required 4890.0
Financing Conventional
Read Less Info
Want to know what your home might be worth? Contact us for a FREE valuation!

Our team is ready to help you sell your home for the highest possible price ASAP
Bought with Keller Williams Lake Region
GET MORE INFORMATION

Michael Skillin
Broker Associate | License ID: 39180
Broker Associate License ID: 39180



