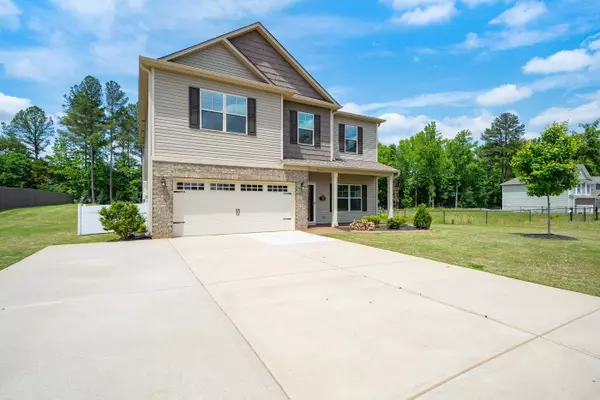For more information regarding the value of a property, please contact us for a free consultation.
Key Details
Sold Price $405,000
Property Type Single Family Home
Sub Type Single Family
Listing Status Sold
Purchase Type For Sale
Approx. Sqft 3000-3199
Square Footage 3,040 sqft
Price per Sqft $133
Subdivision Bella Woods
MLS Listing ID 300358
Sold Date 08/24/23
Style Craftsman
Bedrooms 5
Full Baths 3
Construction Status 1-5
HOA Fees $29/ann
HOA Y/N Yes
Year Built 2019
Annual Tax Amount $64
Tax Year 2022
Lot Size 0.550 Acres
Acres 0.55
Property Description
This newly listed property is a spacious home that was built in 2019. It features 5 bedrooms and 3 full bathrooms! One of the 5 Bedrooms is located downstairs and can be used as a flex space. Additionally, there is a large loft area that provides a second living space and can be used as a home office, entertainment area, or playroom. The home boasts several desirable amenities, including a screened porch that is perfect for enjoying the outdoors without having to contend with bugs or other pests. There is also an outbuilding on the property that can be used for storage. The lot is over half an acre in size, providing ample space for outdoor activities! With over 3000 square feet of living space, there is plenty of room for everyone in this home. An extra parking pad is available, providing convenient parking for additional vehicles and guests. The home is also equipped with a tankless water heater, which is a more energy-efficient and space-saving option. There is a water filtration system as well. This home features a fireplace, which is perfect for creating a cozy and inviting atmosphere on chilly evenings! The owner's suite is is especially impressive, with TWO walk-in closets! Don't forget to check out the garage, complete with epoxy flooring and cabinetry! Overall, this home offers a great combination of space, amenities, and modern features that is sure to appeal to everyone!
Location
State SC
County Spartanburg
Area Inman
Rooms
Basement None
Master Description Bath - Full, Multiple Closets, Owner on 2nd level, Shower-Separate, Tub-Garden, Walk-in Closet
Main Level Bedrooms 1
Interior
Interior Features Smoke Detector, Gas Logs, Cable Available, Ceilings-Some 9 Ft +, Attic Stairs-Disappearing, Fireplace, Walk in Closet, Tub - Garden, Ceilings-Smooth, Countertops-Solid Surface, Open Floor Plan, Pantry - Closet, Water Purification
Hot Water Gas, Tankless
Heating Forced Warm Air
Cooling Central Forced
Flooring Carpet, Ceramic Tile, Luxury Vinyl Tile/Plank
Appliance Dishwasher, Disposal, Microwave - Built In, Range - Electric
Laundry 2nd Floor, Walk-In
Exterior
Exterior Feature Porch-Front, Porch-Screened, Windows - Tilt Out
Amenities Available Common Areas, Lights
Roof Type Architectural
Building
Lot Description Level, Some Trees
Foundation Slab
Sewer Septic Tank
Water Public Water
Level or Stories 2
Construction Status 1-5
Schools
Elementary Schools 2-Oakland
Middle Schools 2-Boiling Springs
High Schools 2-Boiling Springs
School District 2
Others
HOA Fee Include Street Lights
Acceptable Financing FHA
Listing Terms FHA
Read Less Info
Want to know what your home might be worth? Contact us for a FREE valuation!

Our team is ready to help you sell your home for the highest possible price ASAP
Bought with NON MEMBER
GET MORE INFORMATION

Michael Skillin
Broker Associate | License ID: 39180
Broker Associate License ID: 39180



