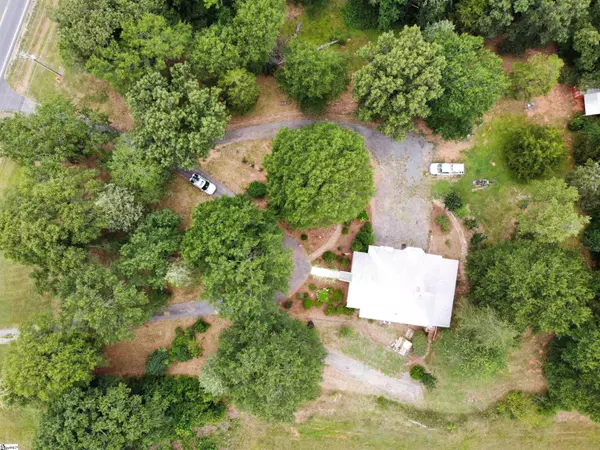For more information regarding the value of a property, please contact us for a free consultation.
Key Details
Sold Price $510,000
Property Type Single Family Home
Sub Type Single Family Residence
Listing Status Sold
Purchase Type For Sale
Square Footage 2,248 sqft
Price per Sqft $226
Subdivision None
MLS Listing ID 1504154
Sold Date 09/28/23
Style Ranch
Bedrooms 4
Full Baths 3
HOA Y/N no
Annual Tax Amount $1,445
Lot Size 15.930 Acres
Lot Dimensions 15.93
Property Description
Love living in the country, yet close to the Simpsonville, Fountain Inn and Laurens. This beautiful Ranch is situated on 15.93 acres with creek and very private. The home overs 4 bedrooms and 3 full bathrooms. The main level offers a very spacious living room with fireplace. The kitchen has an over abundance of stunning white kitchen cabinets with large breakfast area. Off the kitchen is the dinning room with a wall of windows that leads to the screened in back porch. The master suite is large enough for a sitting area and walk in closet. The master suite has a one sink vanity and walk in shower. Off the master bedroom is a sunroom, with walk though to the screened in porch. There is one additional bedrooms on the main level and one full bathroom with jutted tub. There is a laundry closet on the main floor and laundry in the basement as well. The basement has a kitchenette over looking living room. There are to large bedrooms in the basement and a large bathroom, with custom shower with three shower heads and heated floor. There are laundry connections in this bathroom. This basement area could be a mother in law suit or income producing. This home has a long circular drive and sets back off the main road. There is a one garage attached garage.
Location
State SC
County Laurens
Area 034
Rooms
Basement Finished, Walk-Out Access, Interior Entry
Interior
Interior Features High Ceilings, Ceiling Fan(s), Granite Counters, Open Floorplan, Walk-In Closet(s), Second Living Quarters, Laminate Counters, Pantry
Heating Electric, Forced Air
Cooling Central Air, Electric
Flooring Carpet, Ceramic Tile, Wood, Laminate, Vinyl
Fireplaces Number 1
Fireplaces Type Ventless
Fireplace Yes
Appliance Dishwasher, Electric Oven, Microwave, Electric Water Heater
Laundry 1st Floor, 2nd Floor
Exterior
Garage Attached, Circular Driveway, Gravel, Parking Pad, Paved, Other, Driveway
Garage Spaces 1.0
Community Features None
Waterfront Description Creek
Roof Type Architectural
Parking Type Attached, Circular Driveway, Gravel, Parking Pad, Paved, Other, Driveway
Garage Yes
Building
Lot Description 10 - 25 Acres, Pasture, Few Trees
Story 1
Foundation Basement
Sewer Septic Tank
Water Public
Architectural Style Ranch
Schools
Elementary Schools Hickory Tavern
Middle Schools Hickory Tavern
High Schools Laurens Dist 55
Others
HOA Fee Include None
Read Less Info
Want to know what your home might be worth? Contact us for a FREE valuation!

Our team is ready to help you sell your home for the highest possible price ASAP
Bought with Non MLS
GET MORE INFORMATION

Michael Skillin
Broker Associate | License ID: 39180
Broker Associate License ID: 39180



