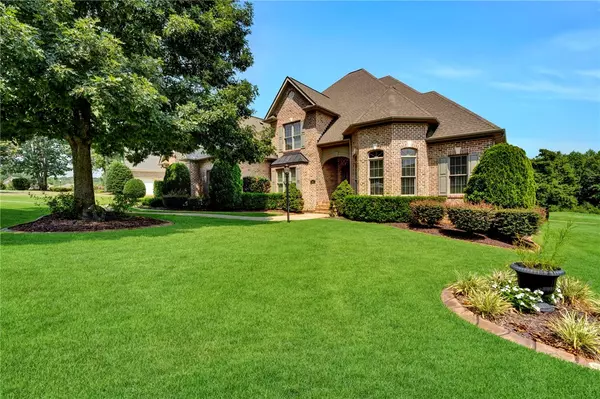For more information regarding the value of a property, please contact us for a free consultation.
Key Details
Sold Price $595,000
Property Type Single Family Home
Sub Type Single Family Residence
Listing Status Sold
Purchase Type For Sale
Square Footage 3,136 sqft
Price per Sqft $189
Subdivision Brookstone Meadows
MLS Listing ID 20265860
Sold Date 10/02/23
Style Traditional
Bedrooms 4
Full Baths 3
Half Baths 1
HOA Fees $57/ann
HOA Y/N Yes
Abv Grd Liv Area 3,136
Total Fin. Sqft 3136
Year Built 2006
Annual Tax Amount $2,285
Tax Year 2022
Lot Size 0.400 Acres
Acres 0.4
Property Description
Custom, all brick beauty on hole #16 of the golf course at Brookstone Meadows! This stately home features 4 bedrooms and 3.5 bathrooms with the master suite on main. Home to only one owner, this property has been lovingly cared for and excellently maintained. On the main floor in addition to the master suite you'll enjoy a 2 story living room with an abundant amount of natural light, formal dining, large kitchen with island, breakfast nook, half bathroom and large laundry room with cabinets and a sink. The 2nd floor has 3 bedrooms all with walk in closets, 2 bathrooms, and a hobby room. There is a walk-in attic with lots of storage space. Outside is a beautiful deck overlooking the manicured backyard and golf course, and there is also a patio area with built in grill gas line. A side-entry 3 car garage adds plenty of room for cars, carts and tools. The neighborhood amenities include pool and tennis. Ideally located in Anderson District 1 schools, as well as close to I-85. Less than 30 minutes to both downtown Greenville and Clemson.
Location
State SC
County Anderson
Community Common Grounds/Area, Pool, Tennis Court(S)
Area 103-Anderson County, Sc
Rooms
Basement None, Crawl Space
Main Level Bedrooms 1
Interior
Interior Features Ceiling Fan(s), Cathedral Ceiling(s), Dual Sinks, Fireplace, Granite Counters, Garden Tub/Roman Tub, High Ceilings, Bath in Primary Bedroom, Pull Down Attic Stairs, Sitting Area in Primary, Smooth Ceilings, Separate Shower, Cable TV, Upper Level Primary, Walk-In Closet(s), Breakfast Area
Heating Natural Gas
Cooling Central Air, Electric
Flooring Carpet, Ceramic Tile
Fireplaces Type Gas, Gas Log, Option
Fireplace Yes
Window Features Blinds,Tilt-In Windows
Appliance Built-In Oven, Dishwasher, Disposal, Gas Water Heater, Microwave, Refrigerator, Smooth Cooktop
Laundry Washer Hookup, Sink
Exterior
Exterior Feature Deck, Patio
Parking Features Attached, Garage, Driveway
Garage Spaces 3.0
Pool Community
Community Features Common Grounds/Area, Pool, Tennis Court(s)
Utilities Available Electricity Available, Natural Gas Available, Sewer Available, Water Available, Cable Available, Underground Utilities
Water Access Desc Public
Roof Type Architectural,Shingle
Porch Deck, Patio
Garage Yes
Building
Lot Description Outside City Limits, On Golf Course, Subdivision
Entry Level Two
Foundation Crawlspace
Sewer Public Sewer
Water Public
Architectural Style Traditional
Level or Stories Two
Structure Type Brick
Schools
Elementary Schools Spearman Elem
Middle Schools Wren Middle
High Schools Wren High
Others
Tax ID 1430601004
Security Features Smoke Detector(s)
Membership Fee Required 690.0
Financing Conventional
Read Less Info
Want to know what your home might be worth? Contact us for a FREE valuation!

Our team is ready to help you sell your home for the highest possible price ASAP
Bought with EXP Realty LLC
GET MORE INFORMATION

Michael Skillin
Broker Associate | License ID: 39180
Broker Associate License ID: 39180



