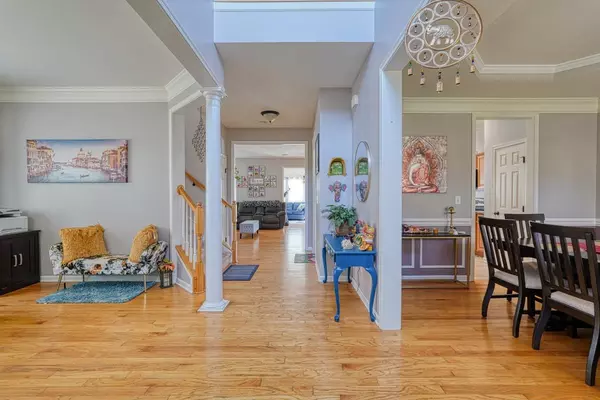For more information regarding the value of a property, please contact us for a free consultation.
Key Details
Sold Price $405,000
Property Type Single Family Home
Sub Type Single Family
Listing Status Sold
Purchase Type For Sale
Approx. Sqft 3400-3599
Square Footage 3,500 sqft
Price per Sqft $115
Subdivision Cobbs Creek
MLS Listing ID 303741
Sold Date 10/16/23
Style Traditional
Bedrooms 4
Full Baths 2
Half Baths 1
Construction Status 11-20
HOA Fees $32/ann
HOA Y/N Yes
Year Built 2008
Annual Tax Amount $1,828
Tax Year 2022
Lot Size 0.330 Acres
Acres 0.33
Property Description
LOCATION, MOVE IN READY, BONUS ROOM AND INGROUND POOL are just a few of the many features of this 4BR/2.5BA home in District 2 located in Cobbs Creek. A full length OPEN FRONT PORCH greets you as you walk up the sidewalk, perfect for those rocking chairs and swings. Upon entering, you will notice the gleaming HARDWOOD FLOORS and a SPACIOUS main level home with endless possibilities. A HOME OFFICE is to the left of the entrance, while a FORMAL DINING ROOM is to the right. flowing directly into the kitchen, where you will find GRANITE countertops, an abundance of cabinetry, STAINLESS STEEL appliances and a cozy BREAKFAST NOOK. The GREAT ROOM is an extension of this space, featuring a FIREPLACE, recessed lighting and access to a SUN ROOM all enhanced by plenty of natural light. Upstairs you will find the spacious MASTER SUITE with DOUBLE SINKS, step in tub, shower and WALK IN CLOSET. Three additional bedrooms, plus a BONUS ROOM and LAUNDRY room complete this level. Outside is your own INGROUND POOL, secluded in the FENCED IN BACK YARD. This home has a country setting feel, but is minutes away from schools, retail, restaurants and more. Don't delay in seeing this home today!
Location
State SC
County Spartanburg
Area Boiling Springs
Rooms
Basement None
Interior
Interior Features Fan - Ceiling, Smoke Detector, Gas Logs, Cable Available, Ceilings-Cathedral/Raised, Ceilings-Some 9 Ft +, Attic Stairs-Disappearing, Fireplace, Walk in Closet, Tub - Garden, Countertops-Solid Surface, 2 Story Foyer, Pantry - Closet
Hot Water Electric
Heating Forced Warm Air
Cooling Central Forced
Flooring Carpet, Ceramic Tile, Wood
Appliance Dishwasher, Disposal, Cook Top - Electric, Oven - Electric, Microwave - Built In
Exterior
Exterior Feature Windows - Insulated, Pool-In Ground, Porch-Front, Vinyl/Aluminum Trim
Roof Type Architectural
Building
Lot Description Level, Some Trees, Underground Utilities
Foundation Slab
Sewer Public Sewer
Water Public Water
Level or Stories 2
Construction Status 11-20
Schools
Elementary Schools 2-Boiling Springs
Middle Schools 2-Rainbow Lake Middle School
High Schools 2-Boiling Springs
School District 2
Others
HOA Fee Include Common Area,Pool,Street Lights
Acceptable Financing Conventional
Listing Terms Conventional
Read Less Info
Want to know what your home might be worth? Contact us for a FREE valuation!

Our team is ready to help you sell your home for the highest possible price ASAP
Bought with NON MEMBER
GET MORE INFORMATION

Michael Skillin
Broker Associate | License ID: 39180
Broker Associate License ID: 39180



