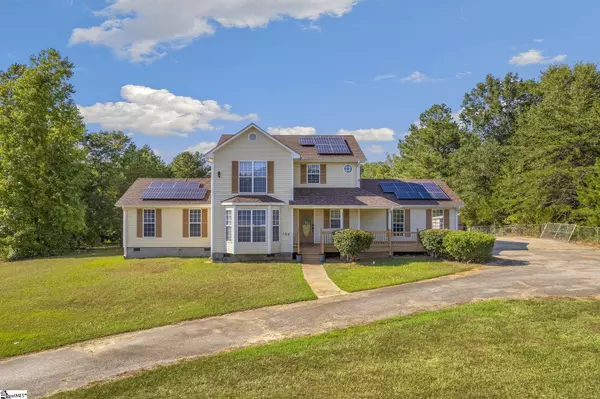For more information regarding the value of a property, please contact us for a free consultation.
Key Details
Sold Price $350,000
Property Type Single Family Home
Sub Type Single Family Residence
Listing Status Sold
Purchase Type For Sale
Square Footage 2,060 sqft
Price per Sqft $169
MLS Listing ID 1508008
Sold Date 10/17/23
Style Transitional
Bedrooms 4
Full Baths 3
Half Baths 1
HOA Y/N no
Year Built 2004
Annual Tax Amount $1,113
Lot Size 2.040 Acres
Lot Dimensions 147 x 498 x 154 x 547
Property Description
Discover this exceptional energy-efficient home, graced with solar panels, set on just over 2 acres of land. Partially fenced to accommodate your four-legged family members, this 4-bedroom, 3.5-bathroom, two-story residence is tailor-made for a large family's outdoor enjoyment. Choose between a downstairs or upstairs master bedroom, offering you the flexibility to customize your living space. Upstairs, you'll find a spacious bedroom with a full bath and a roomy walk-in closet, along with two additional bedrooms that share another full bath. Enter through the convenient side entrance, leading directly to the well-equipped kitchen. As you pass through a laundry room and pantry equipped with ample shelving for storage, you'll appreciate the thoughtful design that ensures each family member can have their own space while staying connected. The expansive kitchen island becomes the centerpiece for gatherings, providing ample space for casual meals and togetherness. This home offers two water sources - a well for outdoor watering and irrigation, as well as city water from Laurens County, ensuring convenience. Modern comfort is yours with a digital climate control unit that maintains optimal temperatures throughout the house. Safety is paramount with a state-of-the-art front door lock featuring a keypad for enhanced security. Additional highlights of this property include a newly renovated outdoor deck, freshly painted walls throughout, all windows equipped with new blinds, and the valuable addition of solar panels. This residence also features a 2-car attached garage, adding to the convenience and functionality of this remarkable property. Schedule your showing today to experience the charm and functionality of this unique home firsthand.
Location
State SC
County Laurens
Area 034
Rooms
Basement None
Interior
Interior Features Ceiling Fan(s), Walk-In Closet(s), Laminate Counters, Pantry
Heating Electric
Cooling Electric
Flooring Carpet, Ceramic Tile, Wood, Laminate
Fireplaces Type None
Fireplace Yes
Appliance Dishwasher, Disposal, Electric Cooktop, Electric Oven, Electric Water Heater
Laundry 1st Floor, Walk-in, Electric Dryer Hookup, Laundry Room
Exterior
Garage Attached, Paved
Garage Spaces 2.0
Fence Fenced
Community Features None
Roof Type Composition
Parking Type Attached, Paved
Garage Yes
Building
Lot Description 2 - 5 Acres
Story 2
Foundation Crawl Space
Sewer Septic Tank
Water Public, Laurens
Architectural Style Transitional
Schools
Elementary Schools Gray Court - Owings
Middle Schools Gray Court-Owings
High Schools Laurens Dist 55
Others
HOA Fee Include None
Read Less Info
Want to know what your home might be worth? Contact us for a FREE valuation!

Our team is ready to help you sell your home for the highest possible price ASAP
Bought with Non MLS
GET MORE INFORMATION

Michael Skillin
Broker Associate | License ID: 39180
Broker Associate License ID: 39180



