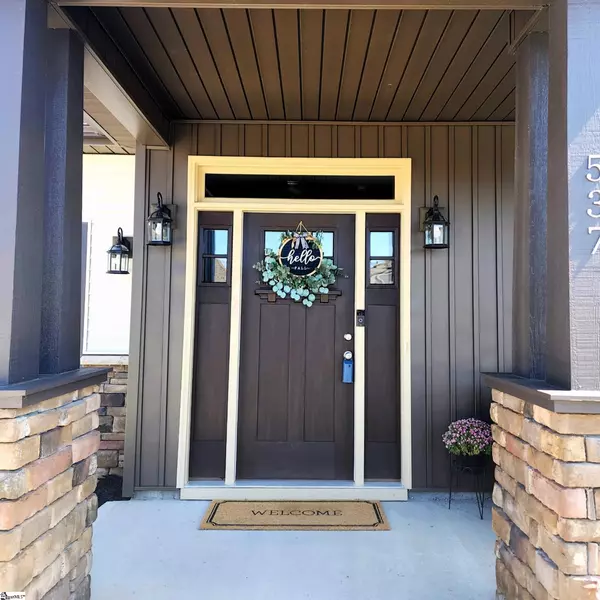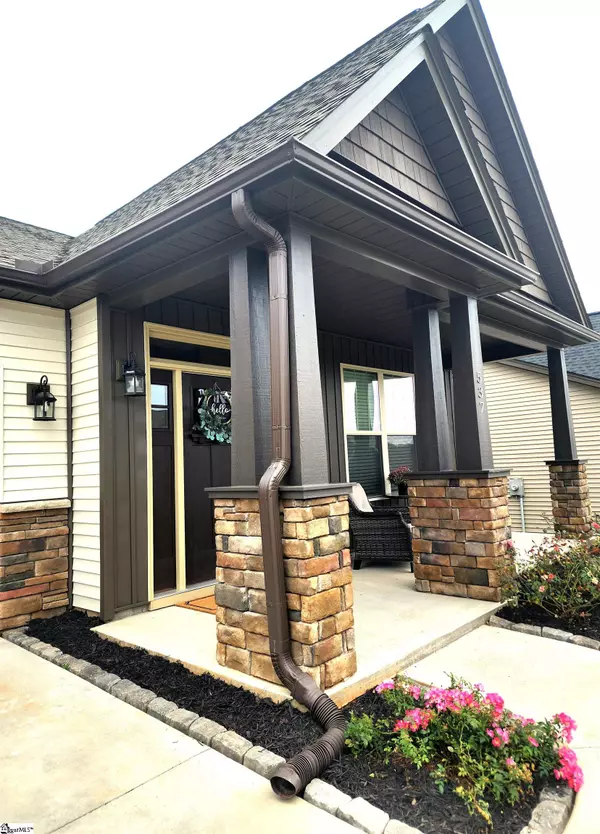For more information regarding the value of a property, please contact us for a free consultation.
Key Details
Sold Price $293,000
Property Type Single Family Home
Sub Type Single Family Residence
Listing Status Sold
Purchase Type For Sale
Square Footage 1,709 sqft
Price per Sqft $171
Subdivision The Village At Anderson Mill
MLS Listing ID 1509511
Sold Date 10/30/23
Style Ranch,Traditional,Craftsman,Transitional
Bedrooms 3
Full Baths 2
HOA Fees $41/ann
HOA Y/N yes
Annual Tax Amount $1,600
Lot Size 6,969 Sqft
Lot Dimensions .16
Property Description
THIS HOME IS THE TOTAL PACKAGE! LOCATION, DESIRABLE FLOORPLAN & SOME GREAT EXTRAS! Welcome home to 537 Chantry Ln! Located in The Village At Anderson Mill Sub, convenient to shopping, restaraunts, roadways, BMW, Michelin, Target, Costco and and DISTRICT 6 SCHOOLS!! Spacious and comfortable floorplan offers an absolutely amazing open feel and ease of living! Built in 2022, Builder's Warranty conveys for 7 more years. There are 3 Bedrooms, 2 Baths, 1709 sqare feet all on main floor PLUS a private 20x10 BONUS ROOM that can be used as an Office, additional Bedroom, "Man Cave" or anything else your life & heart desires. The home has 9 foot ceilings throughout main floor plus a gorgeous, soaring vault in the Great Room along with a Fireplace! You will appreciate the beautiful and cheerful Kitchen with a spacious Dining Area that presents with stunning staggered designer cabinets including a Lazy-Susan, soft-close cabinet doors, drawers, beautiful granite countertops, upgraded pendant and dimmer-lighting, and a nice Island with eating-space, extra counters and cabinets plus a Pantry! The Master Bedroom is lovely with a special trey ceiling and an amazing private Bath that includes a seperate shower and garden tub and double-sinks! The interior walls are painted in "Assessible Beige" by Sherwin Williams and are stunning next to the white ceilings and over-sized white base-moldings. Some of the extras include special arched doorways, rounded wall corners, a seperate Laundry Room, all windows have nice blinds already installed, Underground Sprinklers, and TWO coveted Covered Porches for enjoying the day or night. The backyard is one of the largest lots in the sub, completely sodded and has a Privacy Fence that is freshly finished with stain in Valspar "Mixed Nuts" (quality, 10-year stain) so it's perfect for the kids, pets and parties! Utility Bills have been affordable here! The Community Pool is located privately in the back of the neighborhood and is absolutely gorgeous and always very enjoyable! Come see this lovely home today to see this lovely home today, priced to move you!! Seller is a Licensed SC Realtor.
Location
State SC
County Spartanburg
Area 033
Rooms
Basement None
Interior
Interior Features High Ceilings, Ceiling Fan(s), Ceiling Cathedral/Vaulted, Ceiling Smooth, Tray Ceiling(s), Granite Counters, Open Floorplan, Tub Garden, Walk-In Closet(s), Pantry
Heating Natural Gas
Cooling Central Air
Flooring Carpet
Fireplaces Number 1
Fireplaces Type Gas Log
Fireplace Yes
Appliance Trash Compactor, Cooktop, Dishwasher, Disposal, Dryer, Self Cleaning Oven, Washer, Electric Cooktop, Electric Oven, Free-Standing Electric Range, Warming Drawer, Microwave, Gas Water Heater
Laundry 1st Floor, Walk-in, Electric Dryer Hookup, Laundry Room
Exterior
Exterior Feature Under Ground Irrigation
Parking Features Attached, Concrete, Garage Door Opener, Driveway
Garage Spaces 2.0
Fence Fenced
Community Features Pool
Utilities Available Underground Utilities, Cable Available
Roof Type Architectural,Driveway Parking
Garage Yes
Building
Lot Description 1/2 Acre or Less, Sprklr In Grnd-Full Yard
Story 1
Foundation Slab
Sewer Public Sewer
Water Public, Spartanburg county
Architectural Style Ranch, Traditional, Craftsman, Transitional
Schools
Elementary Schools Anderson Mill
Middle Schools Rp Dawkins
High Schools Dorman
Others
HOA Fee Include Common Area Ins.,Electricity,Maintenance Structure,Pool,Street Lights,By-Laws
Read Less Info
Want to know what your home might be worth? Contact us for a FREE valuation!

Our team is ready to help you sell your home for the highest possible price ASAP
Bought with Casey Group Real Estate, LLC
GET MORE INFORMATION
Michael Skillin
Broker Associate | License ID: 39180
Broker Associate License ID: 39180



