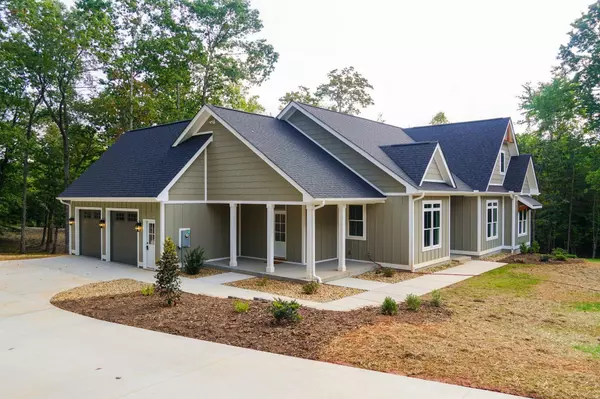For more information regarding the value of a property, please contact us for a free consultation.
Key Details
Sold Price $599,900
Property Type Single Family Home
Sub Type Single Family
Listing Status Sold
Purchase Type For Sale
Approx. Sqft 1800-1999
Square Footage 1,962 sqft
Price per Sqft $305
Subdivision Red Fox Farms
MLS Listing ID 300237
Sold Date 11/08/23
Style Contemporary
Bedrooms 3
Full Baths 2
Construction Status Under Construction
HOA Fees $15/ann
HOA Y/N Yes
Year Built 2023
Tax Year 2023
Lot Size 1.460 Acres
Acres 1.46
Property Description
BRAND NEW CONSTRUCTION in Polk County! This beautiful new home sits on 1.4 acres and boasts 3 bedrooms, 2 bathrooms, a 4th room (that can be an office, playroom) and all the Modern-Day bells & whistles such as: solid hardwood floors, granite countertops, 10-foot ceilings, recessed lights, under-the-cabinet lighting, a tankless gas water heater, a gas stove, Hardi-Plank cement fiber siding, gas fireplace in the living room, 3 panel solid wood interior doors, and so much more!! The Home is also an energy efficient home, with R-19 & R-50 blown insulation, a sealed crawl space with built-in dehumidifier, double hung vinyl windows, and an upgraded floor & wall "Zip-System" sheathing by Advantech - all of which work together to make this a healthier, "greener", home that cuts back on all of your monthly utility costs. Home is located in Red Fox Country Club which is conveniently located near I-26, Landrum, Tryon, and the new Tryon International Equestrian Center. Home is ready for occupancy Now!!
Location
State NC
County Polk, Nc
Area Columbus
Rooms
Basement Dehumidifier
Master Description Bath - Full, Double Vanity, Owner on Main Level, Shower-Separate, Tub-Garden, Tub-Separate, Walk-in Closet
Primary Bedroom Level 1
Main Level Bedrooms 3
Interior
Interior Features Fan - Ceiling, Gas Logs, Ceilings-Some 9 Ft +, Ceilings-Trey, Fireplace, Walk in Closet, Tub - Garden, Countertops-Solid Surface, Open Floor Plan
Hot Water Gas, Tankless
Heating Heat Pump
Cooling Central Forced
Flooring Carpet, Ceramic Tile, Hardwood, Wood
Appliance Dishwasher, Oven - Electric, Microwave - Built In, Range - Gas
Laundry 1st Floor, Dryer - Electric Hookup, Washer Connection
Exterior
Exterior Feature Deck, Porch-Front, Windows - Tilt Out
Roof Type Architectural
Building
Lot Description Level
Foundation Crawl Space, Dehumidifier, Other/See Remarks
Sewer Septic Tank
Water Private Water, Well
Level or Stories 1
Construction Status Under Construction
Schools
Elementary Schools Other
Middle Schools Other
High Schools Other
School District 8 (Outside Co)
Others
HOA Fee Include Common Area,Street Lights
Acceptable Financing Conventional
Listing Terms Conventional
Read Less Info
Want to know what your home might be worth? Contact us for a FREE valuation!

Our team is ready to help you sell your home for the highest possible price ASAP
Bought with NON MEMBER
GET MORE INFORMATION

Michael Skillin
Broker Associate | License ID: 39180
Broker Associate License ID: 39180



