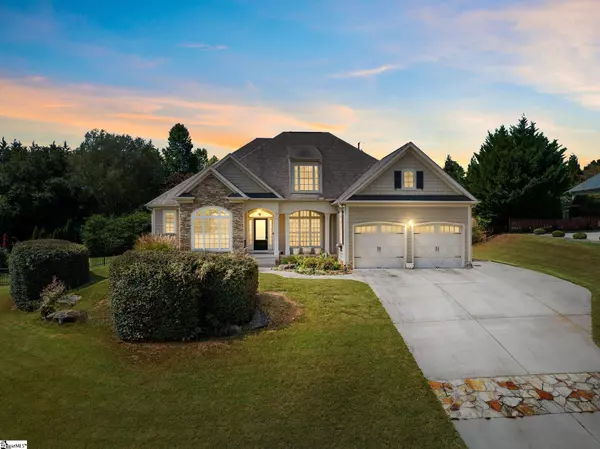For more information regarding the value of a property, please contact us for a free consultation.
Key Details
Sold Price $472,000
Property Type Single Family Home
Sub Type Single Family Residence
Listing Status Sold
Purchase Type For Sale
Square Footage 2,513 sqft
Price per Sqft $187
Subdivision Castle Rock
MLS Listing ID 1508985
Sold Date 11/17/23
Style Traditional
Bedrooms 4
Full Baths 4
HOA Fees $16/ann
HOA Y/N yes
Year Built 2005
Annual Tax Amount $1,936
Lot Size 0.430 Acres
Property Description
Location and Layout with Fresh Interiors! 111 Elevation Court offers the best of both worlds! This 4-bedroom, 4-bathroom home defines "move-in ready" and has received a fresh, professional interior paint job. Upon entering, you'll be greeted by a sunlit and inviting open floor plan that includes a private office, a formal dining room, and a spacious great room with a cozy gas fireplace overlooking the fully fenced backyard. The kitchen is a chef's dream, featuring plenty of counter and cabinet space, elegant granite countertops, a generously sized pantry, and seating areas at the countertop and the sunny breakfast nook. Additionally, there's a dedicated desk area, perfect for a mail drop zone, electronics storage, or a convenient homework spot for the kids. On one side of the home, you'll discover two secondary bedrooms that share a well-appointed hall bathroom. On the opposite side, the owner's bedroom provides privacy while still offering easy access to the secondary bedrooms. The owner's suite features a trey ceiling with recessed lighting and an attached bath behind French doors, complete with dual sinks, a jetted tub, a separate shower, and a spacious walk-in closet. Completing the first floor is a full bath and a walk-in laundry room for added convenience. Upstairs, a large bonus/bedroom with a full bath awaits, along with additional storage space. This home offers incredible flexibility in its floor plan. The office could easily serve as a bedroom, playroom, or homeschooling area, while the second-floor bonus/bedroom could also function as a guest suite or home gym. Step outside to a large patio and an expansive fenced backyard, providing ample space for your flowers, vegetable garden, playset, and more! Located just minutes from charming downtown Greer, with quick access to the interstate and state-of-the-art medical facilities, as well as convenient shopping and dining options. The sellers have cherished many special memories in this wonderful home, and now it's your turn to create your own lasting memories here!
Location
State SC
County Greenville
Area 014
Rooms
Basement None
Interior
Interior Features High Ceilings, Ceiling Fan(s), Ceiling Smooth, Tray Ceiling(s), Central Vacuum, Granite Counters, Open Floorplan, Walk-In Closet(s), Split Floor Plan, Pantry
Heating Electric, Forced Air
Cooling Central Air, Electric
Flooring Carpet, Ceramic Tile, Wood
Fireplaces Number 1
Fireplaces Type Gas Log
Fireplace Yes
Appliance Dishwasher, Disposal, Free-Standing Electric Range, Range, Microwave, Electric Water Heater
Laundry 1st Floor, Walk-in, Laundry Room
Exterior
Exterior Feature Under Ground Irrigation
Parking Features Attached, Paved, Driveway, Garage Door Opener, Key Pad Entry
Garage Spaces 2.0
Fence Fenced
Community Features Common Areas, Street Lights, Landscape Maintenance
Utilities Available Cable Available
Roof Type Architectural
Garage Yes
Building
Lot Description 1/2 Acre or Less, Sloped, Few Trees, Sprklr In Grnd-Full Yard
Story 2
Foundation Crawl Space
Sewer Septic Tank
Water Public, Greer CPW
Architectural Style Traditional
Schools
Elementary Schools Crestview
Middle Schools Greer
High Schools Greer
Others
HOA Fee Include Street Lights,By-Laws,Restrictive Covenants
Read Less Info
Want to know what your home might be worth? Contact us for a FREE valuation!

Our team is ready to help you sell your home for the highest possible price ASAP
Bought with Allen Tate Co. - Greenville
GET MORE INFORMATION

Michael Skillin
Broker Associate | License ID: 39180
Broker Associate License ID: 39180



