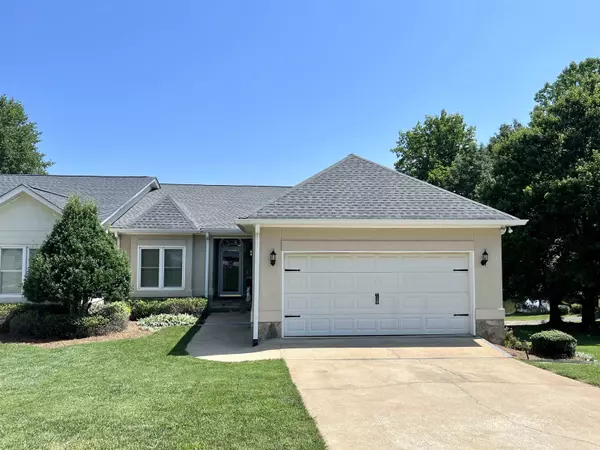For more information regarding the value of a property, please contact us for a free consultation.
Key Details
Sold Price $315,000
Property Type Townhouse
Sub Type Townhouse
Listing Status Sold
Purchase Type For Sale
Approx. Sqft 1600-1799
Square Footage 1,730 sqft
Price per Sqft $182
Subdivision Links O Tryon
MLS Listing ID 303554
Sold Date 11/22/23
Style Traditional
Bedrooms 2
Full Baths 2
Construction Status 31-50
HOA Fees $27/ann
HOA Y/N Yes
Year Built 1992
Annual Tax Amount $1,071
Tax Year 2022
Lot Size 6,969 Sqft
Acres 0.16
Lot Dimensions 72x143x43x114
Property Description
Live in Luxury on the Golf Course - Your Dream Townhome Awaits at Links O'Tryon! Nestled within the lush greens and ponds of the renowned golf course, this 2 bedroom, 2 bath townhome offers an idyllic setting for golfers or those who appreciate nature's beauty. Located on the 15th green, this home has a great open floor plan. The living room has a fireplace with gas logs. The sunroom at the rear of the home overlooks the greens and the pond. The spacious owners suite has a bathroom with double vanities, tub and separate shower. 2 walk-in closets, and a private balcony. There's a large 10x26 Deck on the side of home. It's a great place to grill, entertain, or just relax and enjoy the view. It even has a Sunsetter retractable awning. The wooded area to the right of the home is owned and maintained by the golf course. There is a 2 car garage. Well-Maintained, with so many upgrades! New roof in 2016, new heat pump in 2019. New water heater in 2020. It is truly move-in ready - the Washer (2020), dryer(2020) and refrigerator(2021) all remain. Propane tank for gas logs is owned and also conveys. Kitchen remodeled in 2021, with granite countertops. Come and see for yourself the serenity and tranquility that this home can provide!
Location
State SC
County Greenville
Area Campobello
Rooms
Primary Bedroom Level 1
Main Level Bedrooms 2
Interior
Interior Features Fan - Ceiling, Window Trmnts-Some Remain, Smoke Detector, Gas Logs, Cable Available, Ceilings-Some 9 Ft +, Attic Stairs-Disappearing, Fireplace, Walk in Closet, Tub - Jetted, Ceilings-Smooth, Countertops-Solid Surface, Open Floor Plan
Hot Water Electric
Heating Heat Pump
Cooling Heat Pump
Flooring Carpet, Ceramic Tile, Vinyl
Appliance Range/Oven, Dishwasher, Disposal, Dryer, Refrigerator, Cook Top - Smooth, Washer, Cook Top - Electric, Oven - Electric, Oven(s) - Wall
Exterior
Exterior Feature Deck, Vinyl/Aluminum Trim, Balcony
Roof Type Architectural
Building
Lot Description Water View, On Golf Course, Some Trees
Foundation Crawl Space, Sump Pump
Sewer Private Sewer
Water Public Water
Level or Stories 1
Construction Status 31-50
Schools
Elementary Schools 1-O. P. Earl
Middle Schools 1-Landrum
High Schools 1-Landrum High
School District 1
Others
HOA Fee Include Common Area,Street Lights
Acceptable Financing Cash
Listing Terms Cash
Read Less Info
Want to know what your home might be worth? Contact us for a FREE valuation!

Our team is ready to help you sell your home for the highest possible price ASAP
Bought with NON MEMBER
GET MORE INFORMATION

Michael Skillin
Broker Associate | License ID: 39180
Broker Associate License ID: 39180



