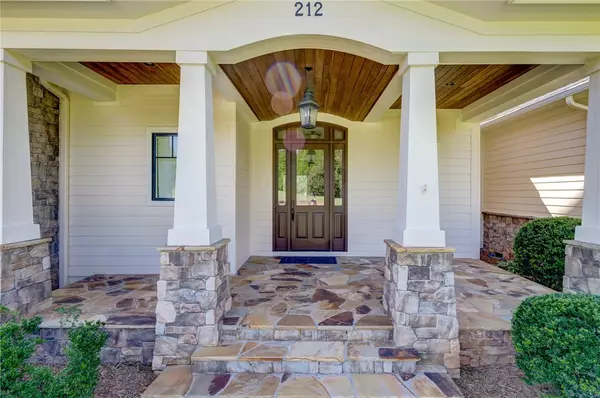For more information regarding the value of a property, please contact us for a free consultation.
Key Details
Sold Price $1,675,000
Property Type Single Family Home
Sub Type Single Family Residence
Listing Status Sold
Purchase Type For Sale
Square Footage 4,952 sqft
Price per Sqft $338
Subdivision River Reserve
MLS Listing ID 20266818
Sold Date 11/30/23
Style Craftsman
Bedrooms 4
Full Baths 4
Half Baths 2
HOA Fees $116/ann
HOA Y/N Yes
Abv Grd Liv Area 4,952
Total Fin. Sqft 4952
Annual Tax Amount $3,766
Tax Year 2022
Property Description
Lovely Craftsman-style home in desirable River Reserve gated community with Powdersville Schools. This home sits in a quiet cul-de-sac on 1.5+ acres, has a park-like backyard and best of all - the property is one of the sought-after lots on the Saluda River! Enjoy the inviting front porch with stone accents. As you enter, immediately you will notice the spectacular views of the backyard! This home was meant for entertaining with its spacious great room, open floor plan to the Kitchen and cozy Keeping Room, and outdoor entertaining areas all flowing together! Kitchen has Viking 6 burner cooktop with griddle feature, double ovens, large island with plenty of seating, a wine/beverage bar with wine fridge, Dishwasher, Microwave, Refrigerator to match cabinets and a huge walk-in pantry to store all cooking items! Enjoy the spacious screened porch with large stone fireplace and soaring wooden ceiling, grilling deck and deck with hot tub overlooking the backyard and river! Primary suite on main level with luxurious bathroom retreat has entrance to deck. Don't miss the enormous two-sided custom walk-in closet. Second en-suite BR on main level, along with a mud room, powder room, and laundry room with desk area. Upstairs features include 2 spacious en-suite bedrooms, a hall powder room, a large bonus/media room with 102 inch diamond cut movie screen, projector, AV equipment and space for ping pong table or an exercise space. Beautiful Media Seating conveys with the sale! There is also a small entertainment kitchen with microwave, storage for movie treats and a beverage fridge. Other features include a 3 car garage, a second laundry space upstairs, lovely patio area with built-in stone table, and outdoor dining area. For a more rustic experience, you will find a wood burning firepit closer to the river! Wonderful neighborhood amenities!
Location
State SC
County Anderson
Community Common Grounds/Area, Clubhouse, Gated, Pool, Water Access
Area 104-Anderson County, Sc
Rooms
Basement None, Crawl Space
Main Level Bedrooms 2
Interior
Interior Features Wet Bar, Bookcases, Bathtub, Tray Ceiling(s), Ceiling Fan(s), Dual Sinks, Granite Counters, Garden Tub/Roman Tub, Bath in Primary Bedroom, Smooth Ceilings, Separate Shower, Upper Level Primary, Vaulted Ceiling(s), Walk-In Closet(s), Walk-In Shower
Heating Natural Gas
Cooling Central Air, Forced Air
Flooring Carpet, Ceramic Tile, Hardwood
Fireplace No
Appliance Built-In Oven, Double Oven, Dishwasher, Electric Oven, Electric Range, Gas Cooktop, Disposal, Wine Cooler
Exterior
Exterior Feature Deck, Sprinkler/Irrigation, Porch, Patio
Parking Features Attached, Garage
Garage Spaces 3.0
Pool Community
Community Features Common Grounds/Area, Clubhouse, Gated, Pool, Water Access
Utilities Available Underground Utilities
Waterfront Description River Access
View Y/N Yes
Water Access Desc Public
View Water
Roof Type Architectural,Shingle
Accessibility Low Threshold Shower
Porch Deck, Front Porch, Patio, Porch, Screened
Garage Yes
Building
Lot Description Cul-De-Sac, Outside City Limits, Subdivision, Sloped, Views
Entry Level One and One Half
Foundation Crawlspace
Sewer Septic Tank
Water Public
Architectural Style Craftsman
Level or Stories One and One Half
Structure Type Cement Siding
Schools
Elementary Schools Concrete Primar
Middle Schools Powdersville Mi
High Schools Powdersville High School
Others
Tax ID 238-06-01-153-000
Security Features Gated Community,Smoke Detector(s)
Membership Fee Required 1400.0
Financing Cash
Read Less Info
Want to know what your home might be worth? Contact us for a FREE valuation!

Our team is ready to help you sell your home for the highest possible price ASAP
Bought with Allen Tate - Greenville
GET MORE INFORMATION

Michael Skillin
Broker Associate | License ID: 39180
Broker Associate License ID: 39180



