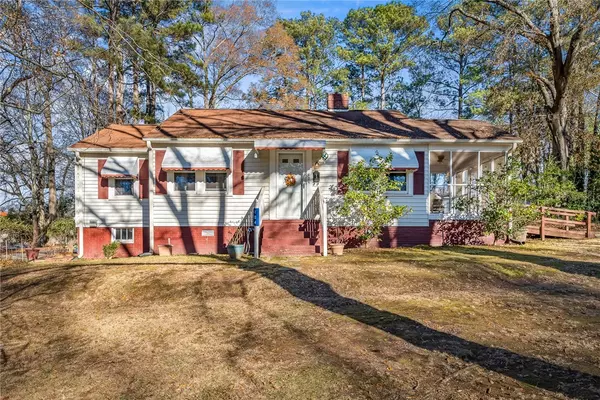For more information regarding the value of a property, please contact us for a free consultation.
Key Details
Sold Price $145,000
Property Type Single Family Home
Sub Type Single Family Residence
Listing Status Sold
Purchase Type For Sale
Square Footage 840 sqft
Price per Sqft $172
Subdivision Moore Woods Sub
MLS Listing ID 20269548
Sold Date 01/05/24
Style Ranch
Bedrooms 2
Full Baths 1
HOA Y/N No
Abv Grd Liv Area 840
Total Fin. Sqft 840
Tax Year 2023
Lot Size 0.680 Acres
Acres 0.68
Property Description
Welcome to Crescent Ave, just 1/2 a mile to the heart of downtown Belton with a great neighborhood ballpark, picnic shelter, and playground. This 2 bedroom, 1 bathroom home sits on a large .68 acre lot with great privacy in the backyard. In the back is a large shed for all of your lawn equipment and a 2 car detached carport. Next to the shed is a 2 car detached garage that is perfect for a workshop, hobby space, and for storing your car. This home has vinyl exterior, a NEW HVAC, and new vinyl windows throughout the home. There are 3 entryways - a front entryway, left side concrete driveway with back entryway through the laundry area, and a right side dirt driveway with an accessible side entryway. There is a great space in the backyard to BBQ and entertain or enjoy your morning coffee on the large covered screened-in porch. Inside, there is a nice living room with a fireplace, dining room, eat-in kitchen, 2 bedrooms and a full bathroom with new shower/tub insert. This home has been well cared for by one owner and ready for you to make it your own.
Location
State SC
County Anderson
Community Playground
Area 115-Anderson County, Sc
Rooms
Basement None, Crawl Space
Main Level Bedrooms 2
Ensuite Laundry Washer Hookup, Electric Dryer Hookup
Interior
Interior Features Fireplace, Laminate Countertop, Shower Only, Upper Level Primary, Separate/Formal Living Room, Storm Door(s)
Laundry Location Washer Hookup,Electric Dryer Hookup
Heating Central, Electric
Cooling Central Air, Electric
Flooring Hardwood, Laminate, Vinyl
Fireplaces Type Gas, Gas Log, Option
Fireplace Yes
Window Features Insulated Windows,Vinyl
Appliance Electric Water Heater
Laundry Washer Hookup, Electric Dryer Hookup
Exterior
Exterior Feature Storm Windows/Doors
Garage Detached, Garage, Driveway
Garage Spaces 2.0
Community Features Playground
Utilities Available Electricity Available, Sewer Available, Water Available, Underground Utilities
Waterfront No
Water Access Desc Public
Roof Type Architectural,Shingle
Porch Porch, Screened
Parking Type Detached, Garage, Driveway
Garage Yes
Building
Lot Description City Lot, Subdivision, Sloped, Trees
Entry Level One
Foundation Crawlspace
Sewer Public Sewer
Water Public
Architectural Style Ranch
Level or Stories One
Structure Type Vinyl Siding
Schools
Elementary Schools Belton Elem
Middle Schools Belton Middle
High Schools Bel-Hon Pth Hig
Others
Tax ID 249-04-04-018
Financing Cash
Read Less Info
Want to know what your home might be worth? Contact us for a FREE valuation!

Our team is ready to help you sell your home for the highest possible price ASAP
Bought with NONMEMBER OFFICE
GET MORE INFORMATION

Michael Skillin
Broker Associate | License ID: 39180
Broker Associate License ID: 39180



