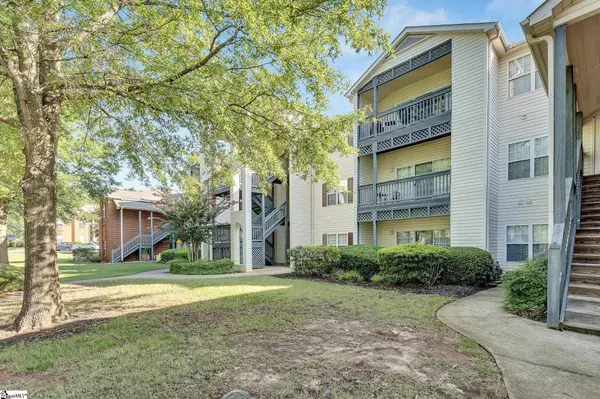For more information regarding the value of a property, please contact us for a free consultation.
Key Details
Sold Price $164,000
Property Type Condo
Sub Type Condominium
Listing Status Sold
Purchase Type For Sale
Square Footage 1,192 sqft
Price per Sqft $137
Subdivision Wexford Condo
MLS Listing ID 1505117
Sold Date 11/09/23
Bedrooms 2
Full Baths 2
HOA Fees $248/mo
HOA Y/N yes
Year Built 2000
Annual Tax Amount $1,627
Lot Dimensions 0 x 0 x 0
Property Description
BACK ON THE MARKET- No Fault of Sellers - WEXFORD CONDOMINIUM | CONVENIENT TO EVERYTHING | RARE FIND. This two bedroom, two bath condo is located on the second floor with lots of charm! Walk into an open floor plan with high ceilings, hardwood flooring. This condo offers a split floor plan with master and private bath on one end and hall bath and secondary bedroom at the other end. Kitchen has bar area and plenty of space to dine on the bar or add a table to the oversized living area. Kitchen and laundry have ceramic tile. Master has tons of hanging and storage organization. The balcony area is great for morning coffee or reading and a little storage also in the utility room attached. There is also a large storage area right outside the condo for secure storage that is approximately 7x5. HVAC has been updated few months back. Enjoy the pool and clubhouse area that is complete with a workout facility. Home Owners Association fees cover the clubhouse, pool and pool area, fitness area in clubhouse, trash compactor, lawn maintenance, pest control & street lights. Residents can register & store their Boat/RV on property for a small fee per year. This condo is very convenient to many medical facilities including AnMed less than 5 minutes away. Less than 10 minutes from I-85, less than 10 minutes from Clemson Boulevard and less than 15 minutes from Liberty Highway. You can be in downtown Anderson in 10 minutes, downtown Easley in 25 minutes, downtown Greenville in less than 40 minutes. Great location! Call today for your private showing!
Location
State SC
County Anderson
Area 052
Rooms
Basement None
Interior
Interior Features High Ceilings, Ceiling Fan(s), Ceiling Blown, Open Floorplan, Walk-In Closet(s), Split Floor Plan, Laminate Counters, Pantry
Heating Electric
Cooling Central Air, Electric
Flooring Carpet, Wood, Laminate
Fireplaces Type None
Fireplace Yes
Appliance Dishwasher, Refrigerator, Electric Oven, Range, Microwave, Gas Water Heater
Laundry 1st Floor, Walk-in, Electric Dryer Hookup, Laundry Room
Exterior
Exterior Feature Balcony
Parking Features None, Paved, Shared Driveway
Community Features Clubhouse, Common Areas, Fitness Center, Street Lights, Pool, Sidewalks, Lawn Maintenance, Landscape Maintenance
Utilities Available Cable Available
Roof Type Architectural
Garage No
Building
Story 1
Foundation Slab
Sewer Public Sewer
Water Public, Hammond
Schools
Elementary Schools Midway
Middle Schools Glenview
High Schools T. L. Hanna
Others
HOA Fee Include Maintenance Structure,Maintenance Grounds,Pest Control,Pool,Recreation Facilities,Street Lights,Trash,By-Laws,Parking
Read Less Info
Want to know what your home might be worth? Contact us for a FREE valuation!

Our team is ready to help you sell your home for the highest possible price ASAP
Bought with Bluefield Realty Group
GET MORE INFORMATION

Michael Skillin
Broker Associate | License ID: 39180
Broker Associate License ID: 39180



