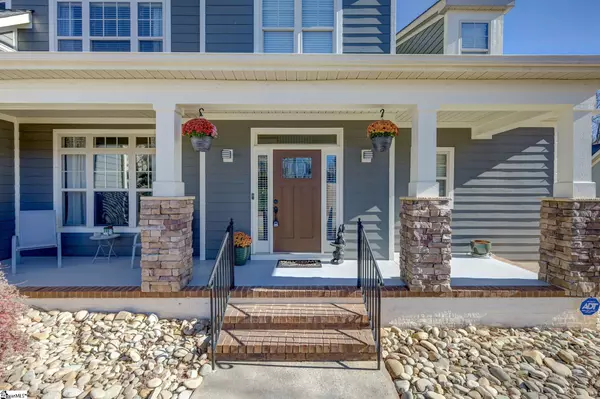For more information regarding the value of a property, please contact us for a free consultation.
Key Details
Sold Price $493,000
Property Type Single Family Home
Sub Type Single Family Residence
Listing Status Sold
Purchase Type For Sale
Square Footage 2,805 sqft
Price per Sqft $175
Subdivision Castle Rock
MLS Listing ID 1513848
Sold Date 01/31/24
Style Craftsman
Bedrooms 4
Full Baths 3
HOA Fees $16/ann
HOA Y/N yes
Year Built 2007
Annual Tax Amount $1,701
Lot Size 0.390 Acres
Lot Dimensions 115*153*100*173
Property Description
Welcome to 112 Elevation Court in LOVELY Castle Rock Subdivision of Greer, South Carolina. This high caliber CUSTOM Holly Spring Thomas Built Home has 4 bedrooms 3 baths plus a bonus room, an open floor plan, breathtaking MASTER ON MAIN with walkout to deck, large master bath, walk in closet with custom built shelving, and a second bedroom and full bath on the main floor could be perfect for an in-law suite. Splendid year around MOUNTAIN VIEWS make this Craftsman style home a true gem! Excellently maintained hardwood floors flow beautifully throughout the main living spaces. VAULTED ceiling and custom tilt out windows open the Great Room to fantastic lighting, as well as Gas Fire Place, eight-foot door ways, and beautiful CRAFTSMAN’S style molding throughout. The Kitchen is equipped with granite countertops, stainless steel appliances and breakfast bar! Enjoy the openness to the breakfast nook, great Room and beautiful outside views while preparing your favorite meal. A GRAND WOOD STAIRCASE takes us to the upper story! This floor starts with a fabulous view of the great room and other main level areas. You can truly take in the home’s beauty from the balcony. Second floor offerings include Jack and Jill Full Bath with separate vanity space for MAXAMIZED use. There are two bedrooms with walk-in closets. The BIG BONUS room could be a fifth bedroom! Comes fit with Captivating Hardwoods, Custom built-in Cabinetry and a Charming Nantucket style built-in bed looking out to full view of your CAROLINA FOOTHILL RANGES. Home has a large LAUNDRY room with Spacious storage cabinets. Fitted with a in home vacuum system, large two car garage with protective coating, extended concrete parking pad, elevated back deck, and WELL MAINTAINED CUSTOM HOMES surrounding all sides. THE EXTRAS!!! This is what will set this home apart from others: Two NEW HVAC TRANE units make for excellent climate control, PROFESSIONAL LANDSCAPPING surrounding the home, FULLY FENCED, and levelled-out BACKYARD leading to the creek. Matured trees provided privacy to freely enjoy the backyard splendors. MOVE FAST this is one of a kind! All this within thirty minutes of downtown GREENVILLE and just a few short minutes form HISTORIC DOWNTOWN GREER!!! Nearby Wade Hampton Blvd provides dinning and major outlet store choices, along with all your grocery needs. PUT THIS ON YOUR LIST TODAY, you will not be disappointed.
Location
State SC
County Greenville
Area 014
Rooms
Basement None
Interior
Interior Features 2 Story Foyer, High Ceilings, Ceiling Smooth, Tray Ceiling(s), Granite Counters, Open Floorplan
Heating Multi-Units, Natural Gas
Cooling Central Air, Electric
Flooring Carpet, Ceramic Tile, Wood
Fireplaces Number 1
Fireplaces Type Gas Log, Ventless
Fireplace Yes
Appliance Dishwasher, Disposal, Self Cleaning Oven, Refrigerator, Range, Microwave, Electric Water Heater
Laundry 1st Floor, Walk-in, Laundry Room
Exterior
Parking Features Attached, Parking Pad, Concrete, Garage Door Opener
Garage Spaces 2.0
Community Features None
Waterfront Description Creek
View Y/N Yes
View Mountain(s)
Roof Type Architectural
Garage Yes
Building
Lot Description 1/2 Acre or Less, Few Trees, Sprklr In Grnd-Partial Yd
Story 2
Foundation Crawl Space
Sewer Septic Tank
Water Public, Blue ridge Water
Architectural Style Craftsman
Schools
Elementary Schools Crestview
Middle Schools Greer
High Schools Greer
Others
HOA Fee Include None
Read Less Info
Want to know what your home might be worth? Contact us for a FREE valuation!

Our team is ready to help you sell your home for the highest possible price ASAP
Bought with BHHS C Dan Joyner - Midtown
GET MORE INFORMATION

Michael Skillin
Broker Associate | License ID: 39180
Broker Associate License ID: 39180



