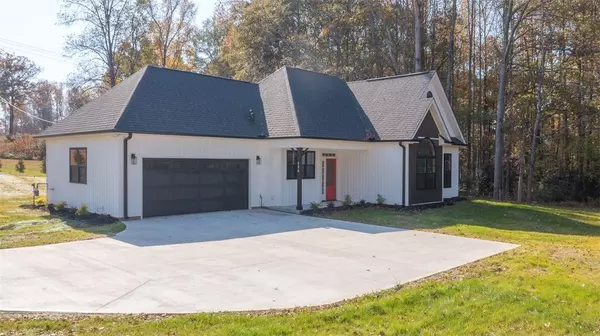For more information regarding the value of a property, please contact us for a free consultation.
Key Details
Sold Price $375,500
Property Type Single Family Home
Sub Type Single Family Residence
Listing Status Sold
Purchase Type For Sale
Square Footage 1,797 sqft
Price per Sqft $208
Subdivision Amsterdam Grove
MLS Listing ID 20268898
Sold Date 04/05/24
Style Contemporary
Bedrooms 3
Full Baths 2
Construction Status Under Construction
HOA Y/N No
Abv Grd Liv Area 2,014
Total Fin. Sqft 1797
Year Built 2023
Annual Tax Amount $347
Lot Size 1.890 Acres
Acres 1.89
Property Description
Are you looking for a home with some land...here it is!!! New Construction 3 bedroom/2 bath situated on 1.89 +/- acres. Home features an open floor plan that is great for entertaining. Kitchen offers a full appliance package (dishwasher, stove, built-in microwave, and refrigerator), granite countertops, tile backsplash and white soft-close shaker cabinets. The gas log fireplace has white shiplap. The dining room has a white shiplap accent wall. The master bath has a picture window that lets in natural sun light, extra-large walk-in tile shower and a free-standing soaking tub, double sinks, granite countertops with matte black finishes and the closet has professional shelving installed. The master bedroom has sliding glass doors leading out to the patio where you can relax at the end of the day. Another great feature is the tankless hot water heater. The yard gives plenty of space to add a detached garage, workshop, etc. and has no restrictions. Call now to schedule your viewing of this property and then call it "Home"!!! One of the owners is a licensed SC Realtor.
Location
State SC
County Pickens
Area 305-Pickens County, Sc
Rooms
Basement None
Main Level Bedrooms 3
Ensuite Laundry Washer Hookup, Electric Dryer Hookup
Interior
Interior Features Bathtub, Ceiling Fan(s), Cathedral Ceiling(s), Dual Sinks, Fireplace, Granite Counters, Bath in Primary Bedroom, Pull Down Attic Stairs, Smooth Ceilings, Separate Shower, Cable TV, Upper Level Primary, Walk-In Closet(s)
Laundry Location Washer Hookup,Electric Dryer Hookup
Heating Natural Gas
Cooling Central Air, Forced Air
Flooring Ceramic Tile, Luxury Vinyl, Luxury VinylPlank
Fireplaces Type Gas, Gas Log, Option
Fireplace Yes
Appliance Dishwasher, Electric Oven, Electric Range, Microwave, Refrigerator
Laundry Washer Hookup, Electric Dryer Hookup
Exterior
Exterior Feature Porch, Patio
Garage Attached, Garage, Driveway, Other
Garage Spaces 2.0
Utilities Available Electricity Available, Natural Gas Available, Septic Available, Water Available, Cable Available
Waterfront No
Water Access Desc Public
Roof Type Architectural,Shingle
Porch Front Porch, Patio
Parking Type Attached, Garage, Driveway, Other
Garage Yes
Building
Lot Description Level, Outside City Limits, Subdivision
Entry Level One
Foundation Slab
Sewer Septic Tank
Water Public
Architectural Style Contemporary
Level or Stories One
Structure Type Vinyl Siding
Construction Status Under Construction
Schools
Elementary Schools Liberty Elem
Middle Schools Liberty Middle
High Schools Liberty High
Others
HOA Fee Include None
Tax ID 5008-10-47-0033
Security Features Smoke Detector(s)
Financing Conventional
Read Less Info
Want to know what your home might be worth? Contact us for a FREE valuation!

Our team is ready to help you sell your home for the highest possible price ASAP
Bought with Community First Real Estate
GET MORE INFORMATION

Michael Skillin
Broker Associate | License ID: 39180
Broker Associate License ID: 39180



