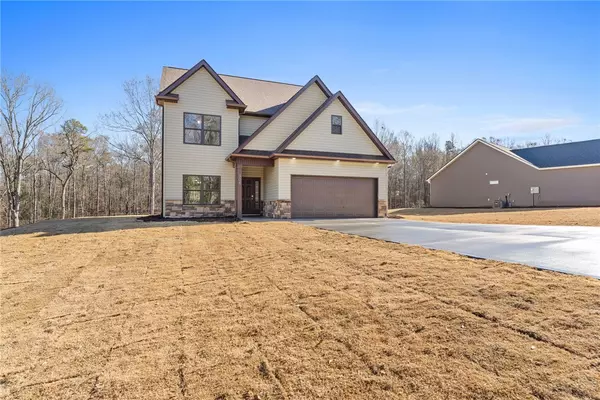For more information regarding the value of a property, please contact us for a free consultation.
Key Details
Sold Price $345,000
Property Type Single Family Home
Sub Type Single Family Residence
Listing Status Sold
Purchase Type For Sale
Square Footage 2,200 sqft
Price per Sqft $156
Subdivision Hidden Lake Sub
MLS Listing ID 20269530
Sold Date 04/12/24
Style Craftsman
Bedrooms 4
Full Baths 2
Half Baths 1
Construction Status New Construction,Never Occupied
HOA Y/N No
Abv Grd Liv Area 2,200
Total Fin. Sqft 2200
Year Built 2023
Property Description
So Much Space for an incredible value for new construction!!! Beautiful finishes inside and out. This home features a combination of open concept living and kitchen with a formal dining room just through the butler pantry from the kitchen. The granite countertops and stainless appliances are perfect for entertaining guests or raising a family. With all the bedrooms upstairs this home was created with the laundry on the second level so you will not have to haul laundry up and down the stairs. The master bedroom will not disappoint with its two walk in closets, stand alone shower with all glass surround, beautiful soaking tub and double sink vanity to allow for plenty of getting ready space. The remaining three bedrooms each have spacious closets and share a generous bathroom with double sink vanity. This home has a two car attached garage as well as a perfectly sized concrete patio off the back for grilling, entertaining, or relaxing. We are very excited about this home.
Location
State SC
County Anderson
Area 107-Anderson County, Sc
Rooms
Basement None
Interior
Interior Features Ceiling Fan(s), Dual Sinks, Entrance Foyer, Granite Counters, Garden Tub/Roman Tub, High Ceilings, Bath in Primary Bedroom, Smooth Ceilings, Separate Shower, Upper Level Primary, Walk-In Closet(s), Breakfast Area
Heating Central, Electric
Cooling Central Air, Electric
Flooring Luxury Vinyl, Luxury VinylPlank
Fireplace No
Window Features Insulated Windows,Tilt-In Windows,Vinyl
Appliance Dishwasher, Electric Oven, Electric Range, Electric Water Heater, Disposal, Microwave, Smooth Cooktop
Laundry Washer Hookup, Electric Dryer Hookup
Exterior
Exterior Feature Patio
Parking Features Attached, Garage, Driveway, Garage Door Opener
Garage Spaces 2.0
Utilities Available Electricity Available, Septic Available, Water Available, Underground Utilities
Water Access Desc Public
Roof Type Architectural,Shingle
Porch Patio
Garage Yes
Building
Lot Description Level, Outside City Limits, Subdivision, Sloped
Entry Level Two
Foundation Slab
Sewer Septic Tank
Water Public
Architectural Style Craftsman
Level or Stories Two
Structure Type Synthetic Stucco,Vinyl Siding
New Construction Yes
Construction Status New Construction,Never Occupied
Schools
Elementary Schools New Prospect El
Middle Schools Robert Anderson Middle
High Schools Westside High
Others
Tax ID 068-03-01-027
Financing Cash
Read Less Info
Want to know what your home might be worth? Contact us for a FREE valuation!

Our team is ready to help you sell your home for the highest possible price ASAP
Bought with Real Estate by Ria
GET MORE INFORMATION
Michael Skillin
Broker Associate | License ID: 39180
Broker Associate License ID: 39180



