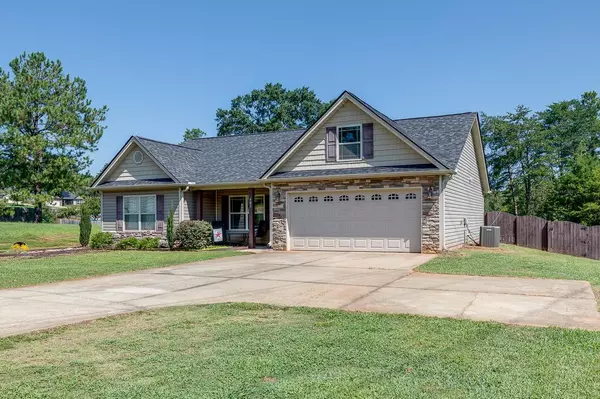For more information regarding the value of a property, please contact us for a free consultation.
Key Details
Sold Price $270,000
Property Type Single Family Home
Sub Type Single Family
Listing Status Sold
Purchase Type For Sale
Approx. Sqft 1400-1599
Square Footage 1,425 sqft
Price per Sqft $189
MLS Listing ID 308646
Sold Date 04/29/24
Style Ranch
Bedrooms 3
Full Baths 2
Construction Status 6-10
Year Built 2017
Annual Tax Amount $1,478
Tax Year 2022
Lot Size 0.520 Acres
Acres 0.52
Property Description
Searching for some extra elbow room? This charming, three-bedroom, two-bathroom Ranch has a spacious 0.52+/- acre lot with a fenced backyard and a two car garage, plus an extra parking pad. This home offers an array of features that will captivate any buyer looking for comfortableand convenient living. Upon entering, you'll be greeted by a welcoming front porch that sets the tone for the cozy atmosphere. As you stepinside, you'll appreciate the spaciousness of the Open Concept floor plan, which boasts clear sight lines from the front door through the livingroom and dining area out onto the Patio. Recessed lighting provides soft illumination above the central living areas, highlighting the tall ceilingsand arched entryways. The spacious Living Room is sure to become your new favorite place to kick back and relax with a good book in front ofthe fireplace or enjoying a bowl of popcorn in front of the television. The heart of this home is the beautiful Kitchen which features elegantgranite countertops that provide ample space for meal preparation and hosting. The chef in you will be inspired by the modern appliances andthe well-designed layout, including the large center island with makes cooking a breeze. The Dining Area is conveniently located between theKitchen and Living Room, with plenty of room for your favorite dining set or breakfast table. The split bedroom plan ensures peaceful evenings,with the Master Suite tucked away to the right of the Kitchen and the other two bedrooms and full bathroom on the opposite side of the LivingRoom. The Master Bedroom is a calming retreat and features a trey ceiling which adds a touch of sophistication to the room. The MasterBathroom features double sinks with a granite vanity top, a walk-in shower, and a dreamy walk-in closet. On the other side of the home, you willfind the two additional bedrooms and the second full bathroom with a tub/shower combo. Each of the bedrooms feature ample closets and largewindows, making them perfect for guests, residents, or flex spaces. Step outside to the fully fenced yard, where you'll find a charming patio area, perfect for enjoying morning coffee, evening barbecues, or simply unwinding in the serene outdoors. Nearby Lake Cooley is excellent foroutdoor adventures and nearby amenities make daily shopping and commuting a breeze. Don't miss out on the opportunity to make this your new home. Seller has a 3.25% assumable FHA mortgage. Schedule your showing today.
Location
State SC
County Spartanburg
Area Wellford
Rooms
Basement None
Primary Bedroom Level 1
Main Level Bedrooms 3
Interior
Interior Features Fan - Ceiling, Gas Logs, Cable Available, Ceilings-Some 9 Ft +, Ceilings-Trey, Fireplace, Ceilings-Blown, Open Floor Plan, Split Bedroom Plan, Pantry - Closet
Hot Water Electric
Heating Forced Warm Air
Cooling Central Forced
Flooring Carpet, Vinyl
Appliance Dishwasher, Disposal, Oven - Electric, Oven - Self Cleaning, Microwave - Built In, Range - Smooth Top
Exterior
Exterior Feature Windows - Insulated, Patio, Porch-Front, Vinyl/Aluminum Trim
Roof Type Architectural
Building
Lot Description Lake, Fenced Yard
Foundation Slab
Sewer Septic Tank
Water Public Water
Level or Stories 1
Construction Status 6-10
Schools
Elementary Schools 5-Wellford Elem
Middle Schools 5-Dr Hill Middle
High Schools 5-Byrnes High
School District 5
Others
HOA Fee Include None
Acceptable Financing FHA
Listing Terms FHA
Read Less Info
Want to know what your home might be worth? Contact us for a FREE valuation!

Our team is ready to help you sell your home for the highest possible price ASAP
Bought with KELLER WILLIAMS GREENVILLE CENTRAL
GET MORE INFORMATION

Michael Skillin
Broker Associate | License ID: 39180
Broker Associate License ID: 39180

