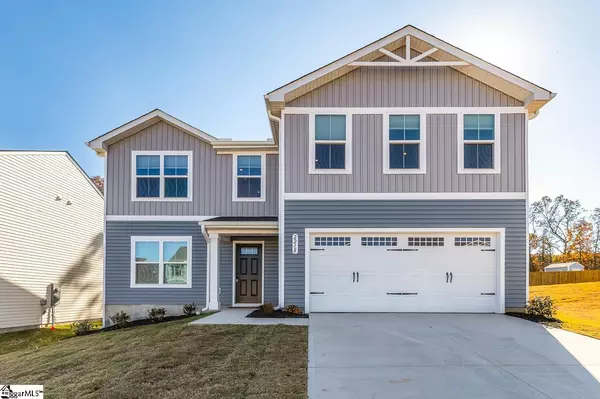For more information regarding the value of a property, please contact us for a free consultation.
Key Details
Sold Price $299,900
Property Type Single Family Home
Sub Type Single Family Residence
Listing Status Sold
Purchase Type For Sale
Approx. Sqft 2200-2399
Square Footage 2,399 sqft
Price per Sqft $125
Subdivision Quails Run
MLS Listing ID 1520325
Sold Date 05/01/24
Style Craftsman
Bedrooms 4
Full Baths 2
Half Baths 1
Construction Status New Construction
HOA Fees $35/ann
HOA Y/N yes
Year Built 2023
Building Age New Construction
Annual Tax Amount $246
Lot Size 7,949 Sqft
Lot Dimensions 53 x 150 x 53 x 150
Property Sub-Type Single Family Residence
Property Description
Beautiful new fully upgraded 4 bedroom home for $299,900, boasting a premium lot backing to the private woods. Every day living is easy in this home with the open floorplan, a great room offering multiple windows for natural light, dining room and a home office/flex room on the main level. The cook in the family will love the huge bright kitchen that includes a large island with space for 4 stools, quartz countertops, stainless kitchen appliances, window over the sink and walk-in pantry for those extra accessory items. The large Primary Suite has two walk-in closets and a full bath with dual sinks and a walk-in shower with glass door. The second level is rounded out with a Bonus Room loft, 3 huge bedrooms each with their own walk-in closet and a hall bathroom with two sinks. The walk-in laundry room includes a new washer and dryer to make laundry day a breeze. The back patio is a nice spot to relax while overlooking the tree lined yard which is great for grilling dinner or time with furry family members. Energy effecient Levelor cellular window blinds are also included. One of the newest desired communities in the area has so much to offer including a playground, cabana and green space. Dining, shopping, and top-rated District 5 schools are minutes away with easy access to BMW, TTI, USC Spartanburg, Greenville, I85, I26, Lake Bowen and the Mountains of SC and NC. Call us today to schedule your own private showing!
Location
State SC
County Spartanburg
Area 015
Rooms
Basement None
Interior
Interior Features Ceiling Smooth, Open Floorplan, Walk-In Closet(s), Split Floor Plan, Countertops – Quartz, Pantry
Heating Electric, Forced Air, Heat Pump
Cooling Central Air, Electric
Flooring Carpet, Ceramic Tile, Luxury Vinyl Tile/Plank
Fireplaces Type None
Fireplace Yes
Appliance Dishwasher, Disposal, Refrigerator, Range, Microwave, Electric Water Heater
Laundry 2nd Floor, Electric Dryer Hookup, Walk-in, Laundry Room
Exterior
Parking Features Attached, Concrete, Garage Door Opener
Garage Spaces 2.0
Community Features Common Areas, Street Lights, Playground
Utilities Available Underground Utilities, Cable Available
Roof Type Composition
Garage Yes
Building
Lot Description 1/2 Acre or Less, Few Trees
Story 2
Foundation Slab
Sewer Public Sewer
Water Public, SJWD
Architectural Style Craftsman
New Construction Yes
Construction Status New Construction
Schools
Elementary Schools Wellford
Middle Schools Dr Hill
High Schools James F. Byrnes
Others
HOA Fee Include Common Area Ins.,Recreation Facilities,Restrictive Covenants,Street Lights
Acceptable Financing USDA Loan
Listing Terms USDA Loan
Read Less Info
Want to know what your home might be worth? Contact us for a FREE valuation!

Our team is ready to help you sell your home for the highest possible price ASAP
Bought with Aaron Cole Company, LLC
GET MORE INFORMATION
Michael Skillin
Broker Associate | License ID: 39180
Broker Associate License ID: 39180



