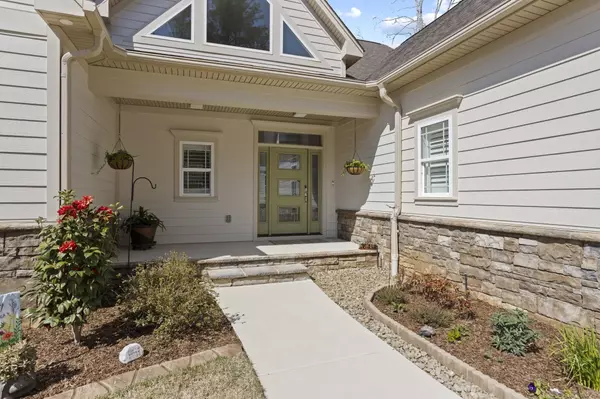For more information regarding the value of a property, please contact us for a free consultation.
Key Details
Sold Price $1,425,000
Property Type Single Family Home
Sub Type Single Family
Listing Status Sold
Purchase Type For Sale
Approx. Sqft 4200-4399
Square Footage 4,317 sqft
Price per Sqft $330
MLS Listing ID 309309
Sold Date 05/15/24
Style Traditional
Bedrooms 4
Full Baths 3
Half Baths 2
Construction Status 1-5
HOA Fees $18/ann
HOA Y/N Yes
Year Built 2021
Annual Tax Amount $5,311
Tax Year 2023
Lot Size 1.070 Acres
Acres 1.07
Lot Dimensions 653x41x622x150
Property Description
Lake Greenwood waterfront home- This custom-built home on deep water is situated on 1.07 acres with manicured landscaping and stunning views. The three-year-old home has approximately 4300 square feet of heated and cooled space plus numerous porches and patios for entertaining. The stone column entrance and concrete drive that meanders to the home set the tone for the amazing home that it adjoins. The entry foyer opens to a gorgeous great room with engineered hardwood hickory floors, a fireplace with gas logs, and views of the water. The eat-in kitchen adjoins the great room and will please the chef of the house. The kitchen has custom cabinets with pull-out drawers, stunning granite, a large island, under-counter lighting, and a farm and prep sink with instant hot water. The kitchen appliances include an induction smooth cooktop, double ovens, microwave, dishwasher, 2 disposals, and refrigerator. The 10x20 walk-in pantry has another wall of custom cabinets with a prep sink w/disposal and custom cabinet features. Custom shelving is also in the pantry. The laundry/ mud room offers additional cabinet storage, space for a home office, and much more. The main house garage is accessed from this room. The garage features epoxy floors, an oversized tandem-style garage that can hold 3 cars, and a separate golf cart garage door. The owner's suite is located on the main level. The spacious bedroom leads to a luxury bath complete with a jetted tub, a walk-in doorless shower with two shower heads, and a large vanity. The closets are custom-designed. The owner's suite, great room, and kitchen areas adjoin two 12x16 screened porches and a 14x16 DuxxBak floored decking. Lake views from every room! The lower level of the home is perfect for guests and entertaining. The bonus room and lower level kitchen are open to each other. The kitchen has a built-in drawer microwave, dishwasher, two sinks, refrigerator, prep area, and custom cabinets with granite. The guest rooms have a Jack and Jill bath with a tub, separate shower, granite countertops, dual vanities, and spacious closets. There is an additional laundry area on the lower level. The third guest room is also on the lower level. Guests won’t want to leave! There is a mechanical room/ storage area plus a separate holiday storage space. As you walk out from the living area onto the covered patio, you’ll immediately fall in love with the tranquil patio setting with an outdoor fire pit, a walkway to the water, and beautiful landscaping. The private, custom dock has room for your boat and kayak storage and more. The whole house generator, 5-stage water filter system, 10-zone irrigation system, wood burning fireplace optional, cabinet upgrades, and much more! The detached garage workshop has space for two cars, storage, and water, and is heated and cooled. The attention to detail throughout this home and property is unbelievable. It’s second to none! You won’t be disappointed.
Location
State SC
County Newberry
Area Lake Greenwood
Rooms
Other Rooms Walk in Pantry
Basement Finished - Completely, Full, Interior Access, Walkout
Main Level Bedrooms 1
Interior
Interior Features Fan - Ceiling, Window Trmnts-Some Remain, Smoke Detector, Gas Logs, Cable Available, Ceilings-Cathedral/Raised, Ceilings-Some 9 Ft +, Fireplace, Walk in Closet, Tub - Garden, Wet Bar, Ceilings-Smooth, Countertops-Solid Surface, Utility Sink, Open Floor Plan, Pantry - Walk-in, Sec. System-Owned/Conveys, Water Purification
Hot Water Gas, Tankless
Heating Heat Pump, Multi-Units
Cooling Heat Pump, Multi-Units
Flooring Ceramic Tile, Hardwood, Luxury Vinyl Tile/Plank
Appliance Oven - Double, Dishwasher, Disposal, Refrigerator, Cook Top - Smooth, Oven - Electric, Microwave - Built In
Exterior
Exterior Feature Deck, Windows - Insulated, Patio, Porch-Screened, Under Ground Irrigation, Vinyl/Aluminum Trim, Windows - Tilt Out, Outdoor Fireplace
Roof Type Architectural
Building
Lot Description Lake, Water Front, Water View, Some Trees, Dock
Foundation Basement
Sewer Septic Tank
Water Well
Level or Stories 1 + Basement
Construction Status 1-5
Schools
Elementary Schools Other
Middle Schools Other
High Schools Other
School District 8 (Outside Co)
Others
HOA Fee Include Common Area
Acceptable Financing Conventional
Listing Terms Conventional
Read Less Info
Want to know what your home might be worth? Contact us for a FREE valuation!

Our team is ready to help you sell your home for the highest possible price ASAP
Bought with NON MEMBER
GET MORE INFORMATION

Michael Skillin
Broker Associate | License ID: 39180
Broker Associate License ID: 39180



