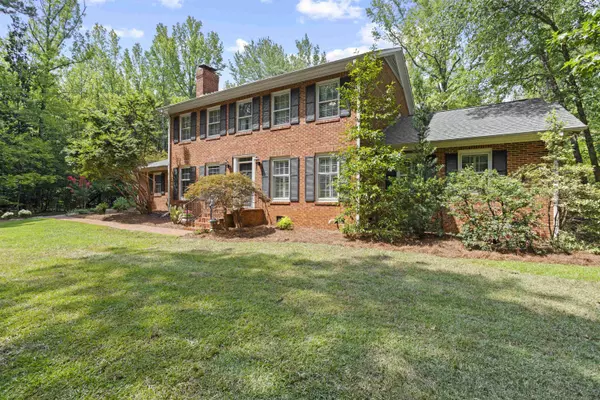For more information regarding the value of a property, please contact us for a free consultation.
Key Details
Sold Price $575,000
Property Type Single Family Home
Sub Type Single Family
Listing Status Sold
Purchase Type For Sale
Approx. Sqft 3800-3999
Square Footage 3,853 sqft
Price per Sqft $149
Subdivision Walnut Grove
MLS Listing ID 302939
Sold Date 05/31/24
Style Ranch,Tri-Level
Bedrooms 4
Full Baths 3
Construction Status 31-50
Year Built 1981
Annual Tax Amount $788
Tax Year 2023
Lot Size 8.360 Acres
Acres 8.36
Property Description
8.36 acres with a custom built four bedroom, 3 bath home with over 3800 square feet located minutes from Walnut Grove Plantation. This well cared for home has much to offer. As you enter on the tree lined paved driveway, you'll find the home tucked away off the road, in the midst of trees. The circular driveway leads you to the side and rear entryways. The home offers a cozy den, dining room, and a large family room. The main level has two fireplaces located in the den and family rooms. The eat-in kitchen has a walk-in pantry, stainless steel appliances and an abundance of custom cabinets. The sunroom overlooks the deck and property. The family room is spacious enough for multiple sitting areas, has a corner stone fireplace and two large storage/laundry areas. The main level bedroom has a full bath with a jetted tub, tile shower, and walk -in closet. It adjoins the screened porch area that is good for enjoying morning coffee or an afternoon nap. Upstairs, you'll find a second potential master suite with a full bath, fireplace and great closet space. The two guest rooms share a hall bath. The detached barn has a walk up attic storage. The "playhouse" is perfect for the kids! Several garden areas are on the property. New septic system installed 2023.
Location
State SC
County Spartanburg
Area Walnut Grove
Rooms
Other Rooms Storage Room
Primary Bedroom Level 1
Main Level Bedrooms 1
Interior
Interior Features Window Trmnts-Some Remain, Smoke Detector, Gas Logs, Attic Stairs-Disappearing, Fireplace, Fireplaces - Multiple, Walk in Closet, Tub - Jetted, Ceilings-Smooth, Countertops-Solid Surface, Countertops-Laminate, Bookcases, Pantry - Walk-in, Dual Owner’s Bedrooms
Hot Water Gas
Heating Forced Warm Air, Multi-Units
Cooling Central Forced, Multi-Units
Flooring Carpet, Ceramic Tile, Hardwood, Laminate Flooring, Vinyl
Appliance Dishwasher, Dryer, Refrigerator, Cook Top - Smooth, Washer, Freezer, Oven - Electric, Oven(s) - Wall, Microwave - Built In, Range - Electric
Exterior
Exterior Feature Deck, Patio, Porch-Front, Porch-Screened
Roof Type Architectural
Building
Lot Description Some Trees, Wooded
Foundation Crawl Space, Slab
Sewer Septic Tank
Water Public Water
Level or Stories 2
Construction Status 31-50
Schools
Elementary Schools 6-Roebuck Pr
Middle Schools 6-Gable Middle
High Schools 6-Dorman High
School District 6
Others
Acceptable Financing VA
Listing Terms VA
Read Less Info
Want to know what your home might be worth? Contact us for a FREE valuation!

Our team is ready to help you sell your home for the highest possible price ASAP
Bought with Century 21 Blackwell & Co
GET MORE INFORMATION

Michael Skillin
Broker Associate | License ID: 39180
Broker Associate License ID: 39180



