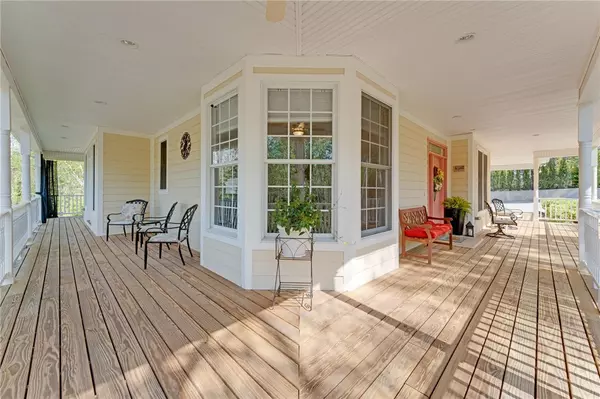For more information regarding the value of a property, please contact us for a free consultation.
Key Details
Sold Price $565,900
Property Type Single Family Home
Sub Type Single Family Residence
Listing Status Sold
Purchase Type For Sale
Square Footage 2,550 sqft
Price per Sqft $221
Subdivision Chickasaw Point
MLS Listing ID 20273465
Sold Date 06/03/24
Style Traditional
Bedrooms 3
Full Baths 2
Half Baths 1
HOA Fees $214/ann
HOA Y/N Yes
Abv Grd Liv Area 2,550
Total Fin. Sqft 2550
Year Built 2008
Annual Tax Amount $1,192
Tax Year 2023
Lot Size 0.280 Acres
Acres 0.28
Property Description
DO IT TODAY AND NOT SOME DAY with this designer home boasting exquisite craftsmanship, Southern charm, and located in the active LIFESTYLE and WATERFRONT community of Chickasaw Point on Lake Hartwell. Enter through quintessentially Southern WRAP-AROUND porch and be graced with a meticulously maintained and move in ready OPEN PLAN that delivers the perfect canvas to PERSONALIZE with its smooth and masonry textures and neutral colors throughout. Main level offers an abundance of natural light delivering warm and inviting glows against the hardwood floors and generous doses of panoramic anti-stress OUTDOOR views. Gourmet kitchen designed for CULINARY enthusiasts, intimate gatherings, or accommodating a serving line while entertaining guest or family. OPEN the living room French Doors to bring the outdoors in while watching the big game or latest BOX OFFICE release or RETIRE to well-appointed MASTER SUITE on main with spacious bath and PRIVATE outdoor access to the side porch. GET TO WORK in the study / flex space on the main level. Offering Western views, ESCAPE to the back veranda which provides a secluded sanctuary to catch SUNSET, stargaze, or immerse into the latest novel. Take a 5 minute STROLL and INDULGE in the community beach, boat ramps, pool and tennis courts or a 5 minute golf cart ride leads to the Overlook Restaurant & Bar and Chickasaw Golf Club. DO WHAT YOU LOVE, and LIVE WHERE YOU LOVE DOING IT! Schedule a private tour today.
Location
State SC
County Oconee
Community Boat Facilities, Common Grounds/Area, Golf, Gated, Playground, Pool, Tennis Court(S), Trails/Paths, Water Access, Lake
Area 206-Oconee County, Sc
Body of Water Hartwell
Rooms
Basement None, Crawl Space
Main Level Bedrooms 1
Interior
Interior Features Ceiling Fan(s), Cathedral Ceiling(s), Dual Sinks, French Door(s)/Atrium Door(s), Fireplace, Granite Counters, Garden Tub/Roman Tub, Bath in Primary Bedroom, Pull Down Attic Stairs, Smooth Ceilings, Separate Shower, Upper Level Primary, Walk-In Closet(s), Walk-In Shower, French Doors
Heating Central, Electric, Heat Pump, Multiple Heating Units
Cooling Central Air, Electric, Heat Pump
Flooring Ceramic Tile, Hardwood
Fireplaces Type Gas, Option
Fireplace Yes
Window Features Tilt-In Windows,Vinyl
Appliance Dishwasher, Electric Oven, Electric Range, Electric Water Heater, Microwave, Refrigerator
Laundry Washer Hookup, Electric Dryer Hookup
Exterior
Exterior Feature Deck, Sprinkler/Irrigation, Porch
Garage Attached, Garage, Driveway, Garage Door Opener
Garage Spaces 2.0
Pool Community
Community Features Boat Facilities, Common Grounds/Area, Golf, Gated, Playground, Pool, Tennis Court(s), Trails/Paths, Water Access, Lake
Utilities Available Electricity Available, Propane, Phone Available
Water Access Desc Private
Accessibility Low Threshold Shower
Porch Deck, Front Porch, Porch
Garage Yes
Building
Lot Description Corner Lot, Cul-De-Sac, Outside City Limits, Subdivision, Sloped, Trees, Interior Lot
Entry Level One and One Half
Foundation Crawlspace
Sewer Private Sewer
Water Private
Architectural Style Traditional
Level or Stories One and One Half
Structure Type Cement Siding
Schools
Elementary Schools Fair-Oak Elem
Middle Schools Westminster Mid
High Schools West Oak High
Others
HOA Fee Include Other,Pool(s),Street Lights,See Remarks
Tax ID 3230301017
Security Features Gated with Guard,Gated Community
Membership Fee Required 2578.0
Financing Cash
Read Less Info
Want to know what your home might be worth? Contact us for a FREE valuation!

Our team is ready to help you sell your home for the highest possible price ASAP
Bought with EXP Realty LLC
GET MORE INFORMATION

Michael Skillin
Broker Associate | License ID: 39180
Broker Associate License ID: 39180



