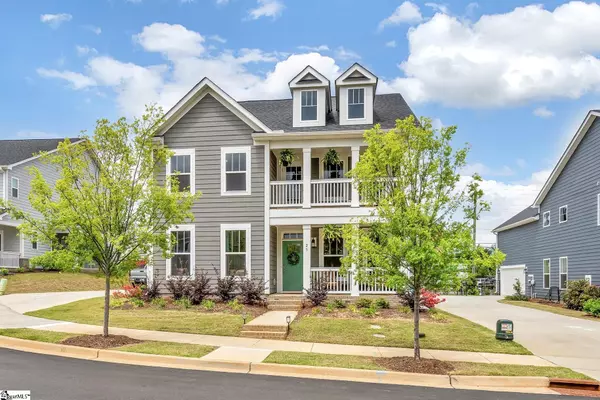For more information regarding the value of a property, please contact us for a free consultation.
Key Details
Sold Price $593,000
Property Type Single Family Home
Sub Type Single Family Residence
Listing Status Sold
Purchase Type For Sale
Approx. Sqft 2000-2199
Square Footage 2,105 sqft
Price per Sqft $281
Subdivision Hollingsworth Park
MLS Listing ID 1525690
Sold Date 06/07/24
Style Craftsman
Bedrooms 3
Full Baths 2
Half Baths 1
HOA Fees $190/mo
HOA Y/N yes
Year Built 2022
Annual Tax Amount $11,965
Lot Size 6,534 Sqft
Property Description
Hollingsworth offers built-in parks, recreation, great restaurants, businesses...all at your fingertips in the middle of town! This better-than-new home is an entertainer's delight! Great curb appeal and outdoor living come in the form of Charleston style double front porches. As you enter, you immediately notice the wonderful ceiling heights. Check out the corner fireplace; inviting you into this cozy family room. The open concept downstairs is perfect for gathering friends and family. Sleek, upscale kitchen and bathrooms throughout too! Modern conveniences with Whirlpool stainless appliances, large undermount sink and generous counter space. Beautiful Miami white quartz island. Enoy the screened porch this spring and summer for chilling and grilling and don't miss the flat back yard with new fencing and landscaping. Upstairs you will notice the beautiful craftsman-style open rails and hardwood steps. Such a private and spacious Owners' Retreat! The spacious bathroom has a fully tiled shower and tiled floors. Separate water closet and lots of closet space completes the owner’s suite. Your guests or other family members will be pleased to have outdoor access ensuite to a secondary bedroom. All rooms are a nice sized and the scale throughout the house is perfect. Hollingsworth isn't just a home; it's a lifestyle of fun and convenience!
Location
State SC
County Greenville
Area 030
Rooms
Basement None
Interior
Interior Features High Ceilings, Ceiling Fan(s), Countertops – Quartz, Pantry
Heating Natural Gas
Cooling Central Air, Electric
Flooring Bamboo, Carpet, Ceramic Tile
Fireplaces Number 1
Fireplaces Type Gas Log, Ventless
Fireplace Yes
Appliance Dishwasher, Disposal, Free-Standing Gas Range, Gas Water Heater
Laundry 2nd Floor, Laundry Room
Exterior
Garage Attached, Concrete, Side/Rear Entry
Garage Spaces 2.0
Community Features Sidewalks
Roof Type Architectural
Garage Yes
Building
Lot Description 1/2 Acre or Less, Sprklr In Grnd-Full Yard
Story 2
Foundation Slab
Sewer Public Sewer
Water Public, Greenville
Architectural Style Craftsman
Schools
Elementary Schools Pelham Road
Middle Schools Beck
High Schools J. L. Mann
Others
HOA Fee Include By-Laws,Maintenance Grounds,Street Lights
Read Less Info
Want to know what your home might be worth? Contact us for a FREE valuation!

Our team is ready to help you sell your home for the highest possible price ASAP
Bought with North Group Real Estate
GET MORE INFORMATION

Michael Skillin
Broker Associate | License ID: 39180
Broker Associate License ID: 39180



