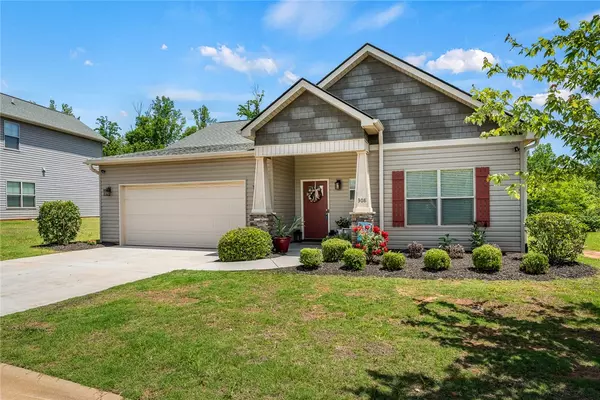For more information regarding the value of a property, please contact us for a free consultation.
Key Details
Sold Price $265,000
Property Type Single Family Home
Sub Type Single Family Residence
Listing Status Sold
Purchase Type For Sale
Square Footage 1,550 sqft
Price per Sqft $170
Subdivision The Falls At Meehan
MLS Listing ID 20274919
Sold Date 06/14/24
Style Craftsman
Bedrooms 3
Full Baths 2
Half Baths 1
HOA Fees $110/ann
HOA Y/N Yes
Total Fin. Sqft 1550
Year Built 2017
Annual Tax Amount $1,573
Tax Year 2023
Lot Size 9,583 Sqft
Acres 0.22
Property Description
Tick Tok it's the sound of the clock...don't let your time run out and miss this home at 308 Sliding Rock! This single story home is just a few years old and located in the Falls of Meehan subdivision, known for its maintenance-free easy living, landscape maintenance is included in the regime fee! The split floor plan features two bedrooms and a full guest bathroom at the front of the home away from the hustle and bustle of the rest of the home. The eating area connects to the large living room that opens to the kitchen. A serving bar makes entertaining easy while plentiful cabinets and countertop space make working in the kitchen functional and simple. There's also a large pantry! Both the living room and kitchen have direct access to the back patio with a berry-lined backyard for privacy...and a tasty treat! Back inside, you'll find the oversized primary bedroom off the living room. A walk-in closet and en-suite, featuring a walk-in shower and double vanity. Beyond the home, you'll love the benefits of the location! You're mere minutes away from Pendleton's Town Square where you can enjoy delicious food and speciality shopping. You're also a short distance from Anderson and Clemson!
Location
State SC
County Anderson
Community Common Grounds/Area, Pool
Area 102-Anderson County, Sc
Rooms
Basement None
Main Level Bedrooms 3
Interior
Interior Features Tray Ceiling(s), Ceiling Fan(s), Cathedral Ceiling(s), Dual Sinks, High Ceilings, Bath in Primary Bedroom, Smooth Ceilings, Shower Only, Cable TV, Upper Level Primary, Vaulted Ceiling(s), Walk-In Closet(s), Walk-In Shower
Heating Central, Electric, Forced Air
Cooling Central Air, Electric, Forced Air
Flooring Carpet, Vinyl
Fireplace No
Window Features Blinds,Insulated Windows,Tilt-In Windows,Vinyl
Appliance Dishwasher, Electric Oven, Electric Range, Electric Water Heater, Disposal, Microwave, Refrigerator
Laundry Washer Hookup, Electric Dryer Hookup
Exterior
Exterior Feature Porch, Patio
Parking Features Attached, Garage, Driveway, Garage Door Opener
Garage Spaces 2.0
Pool Community
Community Features Common Grounds/Area, Pool
Utilities Available Electricity Available, Phone Available, Sewer Available, Water Available, Cable Available, Underground Utilities
Waterfront Description None
Water Access Desc Public
Roof Type Architectural,Shingle
Accessibility Low Threshold Shower
Porch Front Porch, Patio
Garage Yes
Building
Lot Description City Lot, Level, Subdivision, Trees
Entry Level One
Foundation Slab
Sewer Public Sewer
Water Public
Architectural Style Craftsman
Level or Stories One
Structure Type Vinyl Siding
Schools
Elementary Schools Pendleton Elem
Middle Schools Riverside Middl
High Schools Pendleton High
Others
HOA Fee Include Common Areas,Maintenance Grounds,Pool(s),Street Lights
Tax ID 041-05-02-005-000
Assessment Amount $1,371
Security Features Smoke Detector(s)
Acceptable Financing USDA Loan
Membership Fee Required 1320.0
Listing Terms USDA Loan
Financing Cash
Read Less Info
Want to know what your home might be worth? Contact us for a FREE valuation!

Our team is ready to help you sell your home for the highest possible price ASAP
Bought with NONMEMBER OFFICE
GET MORE INFORMATION

Michael Skillin
Broker Associate | License ID: 39180
Broker Associate License ID: 39180



