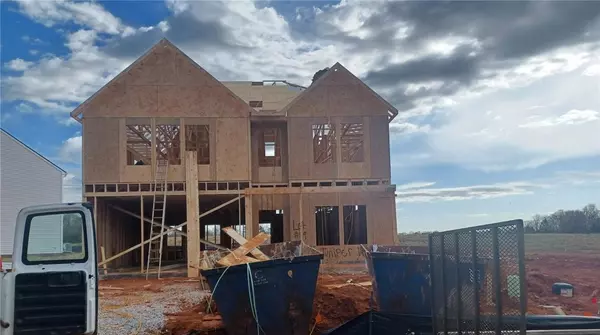For more information regarding the value of a property, please contact us for a free consultation.
Key Details
Sold Price $335,190
Property Type Single Family Home
Sub Type Single Family Residence
Listing Status Sold
Purchase Type For Sale
Square Footage 2,315 sqft
Price per Sqft $144
Subdivision Evergreen Hills - Piedmont
MLS Listing ID 20274350
Sold Date 06/14/24
Style Craftsman,Farmhouse
Bedrooms 5
Full Baths 3
Construction Status Under Construction
HOA Fees $41/ann
HOA Y/N Yes
Abv Grd Liv Area 2,315
Total Fin. Sqft 2315
Year Built 2024
Lot Size 8,712 Sqft
Acres 0.2
Property Description
Welcome to Piedmont's most sought after community , Evergreen Hills! USDA Eligible area. Evergreen Hills offers Modern Farmhouse style homes! Truly beautiful exterior on the "Jodeco w/Front Porch" floor plan that offers open floor plan with kitchen overlooking oversized great room! Enjoy entertaining in the beautiful kitchen with tile backsplash. Spacious bedrooms upstairs with one bedroom and full bath down.
Location
State SC
County Greenville
Community Other, Playground, See Remarks
Area 403-Greenville County, Sc
Rooms
Basement None
Main Level Bedrooms 1
Interior
Interior Features Bathtub, Dual Sinks, Granite Counters, High Ceilings, Bath in Primary Bedroom, Pull Down Attic Stairs, Smooth Ceilings, Separate Shower, Cable TV, Upper Level Primary, Walk-In Closet(s), Walk-In Shower
Heating Central, Electric
Cooling Central Air, Electric, Forced Air
Flooring Carpet, Vinyl
Fireplace No
Window Features Blinds,Insulated Windows,Tilt-In Windows,Vinyl
Appliance Double Oven, Dishwasher, Electric Oven, Electric Range, Electric Water Heater, Microwave, Smooth Cooktop, Plumbed For Ice Maker
Laundry Washer Hookup, Electric Dryer Hookup
Exterior
Exterior Feature Patio
Garage Attached, Garage, Driveway
Garage Spaces 2.0
Community Features Other, Playground, See Remarks
Utilities Available Electricity Available, Sewer Available, Water Available, Cable Available
Waterfront No
Water Access Desc Private
Roof Type Composition,Shingle
Accessibility Low Threshold Shower
Porch Patio
Garage Yes
Building
Lot Description Level, Outside City Limits, Subdivision
Entry Level Two
Foundation Slab
Builder Name Liberty Communities LLC
Sewer Private Sewer
Water Private
Architectural Style Craftsman, Farmhouse
Level or Stories Two
Structure Type Brick,Cement Siding,Vinyl Siding
Construction Status Under Construction
Schools
Elementary Schools Sue Cleveland Elementary
Middle Schools Woodmont
High Schools Woodmont
Others
HOA Fee Include Other,See Remarks
Tax ID 0610030101500
Security Features Smoke Detector(s)
Acceptable Financing USDA Loan
Membership Fee Required 500.0
Listing Terms USDA Loan
Financing Conventional
Read Less Info
Want to know what your home might be worth? Contact us for a FREE valuation!

Our team is ready to help you sell your home for the highest possible price ASAP
Bought with LENNAR Carolinas, LLC
GET MORE INFORMATION

Michael Skillin
Broker Associate | License ID: 39180
Broker Associate License ID: 39180



