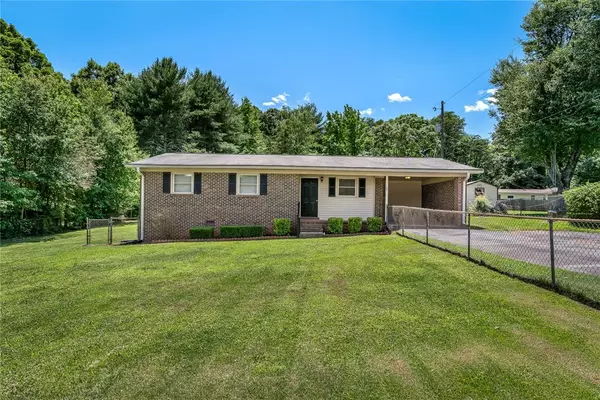For more information regarding the value of a property, please contact us for a free consultation.
Key Details
Sold Price $220,000
Property Type Single Family Home
Sub Type Single Family Residence
Listing Status Sold
Purchase Type For Sale
Square Footage 1,167 sqft
Price per Sqft $188
Subdivision Velo Hills
MLS Listing ID 20275425
Sold Date 07/09/24
Style Traditional
Bedrooms 3
Full Baths 2
HOA Y/N No
Abv Grd Liv Area 1,167
Total Fin. Sqft 1167
Year Built 1975
Tax Year 2023
Lot Size 0.540 Acres
Acres 0.54
Property Description
Nestled on a generous half-acre plus of serene rural land, this delightful three-bedroom, two-bath home offers the perfect blend of comfort and tranquility. As you step inside, you’re greeted by an inviting open-concept living space, bathed in natural light and designed with modern living in mind. The heart of the home, a spacious kitchen, boasts well maintained appliances, ample cabinet storage, and a cozy breakfast/dining area overlooking the verdant surroundings. The adjacent living area, provides a peaceful retreat for relaxation and family gatherings. Retire to the master suite, featuring an en-suite bathroom with a walk in shower. Two additional bedrooms offer flexibility for family, guests, or a home office, each enjoying views of the expansive property. Step outside to the vast backyard, where the possibilities are endless. With more than half an acre, there’s ample space for a garden, play area, or outdoor entertainment. The rural setting ensures privacy and a connection with nature, yet you’re just a short drive from local amenities. This single-level gem is a rare find, offering both the simplicity of country living and the convenience of modern comforts. Make it your forever home and embrace the space and freedom it provides. Also included in this home is the oversized newer outbuilding. Convenient access to Hwy 123 and Clemson / Easley / Greenville. Or jump on Liberty Hwy and be in Anderson / Pendleton / or Central before you know it. Could be a good investment property as well.
Location
State SC
County Pickens
Area 304-Pickens County, Sc
Rooms
Basement None, Crawl Space, Sump Pump
Main Level Bedrooms 3
Ensuite Laundry Washer Hookup, Electric Dryer Hookup
Interior
Interior Features Ceiling Fan(s), Laminate Countertop, Bath in Primary Bedroom, Shower Only, Cable TV, Upper Level Primary, Walk-In Shower
Laundry Location Washer Hookup,Electric Dryer Hookup
Heating Central, Electric
Cooling Central Air, Electric
Flooring Carpet, Laminate, Vinyl
Fireplace No
Window Features Blinds,Vinyl
Appliance Dishwasher, Electric Oven, Electric Range, Electric Water Heater, Refrigerator, Smooth Cooktop
Laundry Washer Hookup, Electric Dryer Hookup
Exterior
Exterior Feature Fence, Porch, Patio
Garage Attached Carport, Driveway
Garage Spaces 1.0
Fence Yard Fenced
Utilities Available Electricity Available, Septic Available, Water Available, Cable Available
Waterfront No
Water Access Desc Public
Roof Type Composition,Shingle
Accessibility Low Threshold Shower
Porch Front Porch, Patio
Parking Type Attached Carport, Driveway
Garage Yes
Building
Lot Description Level, Outside City Limits, Subdivision
Entry Level One
Foundation Crawlspace
Sewer Septic Tank
Water Public
Architectural Style Traditional
Level or Stories One
Structure Type Brick
Schools
Elementary Schools Chastain Road Elementary
Middle Schools Liberty Middle
High Schools Liberty High
Others
Tax ID 4095-02-88-2730
Security Features Smoke Detector(s)
Acceptable Financing USDA Loan
Listing Terms USDA Loan
Financing FHA
Read Less Info
Want to know what your home might be worth? Contact us for a FREE valuation!

Our team is ready to help you sell your home for the highest possible price ASAP
Bought with BHHS C Dan Joyner - Office A
GET MORE INFORMATION

Michael Skillin
Broker Associate | License ID: 39180
Broker Associate License ID: 39180



