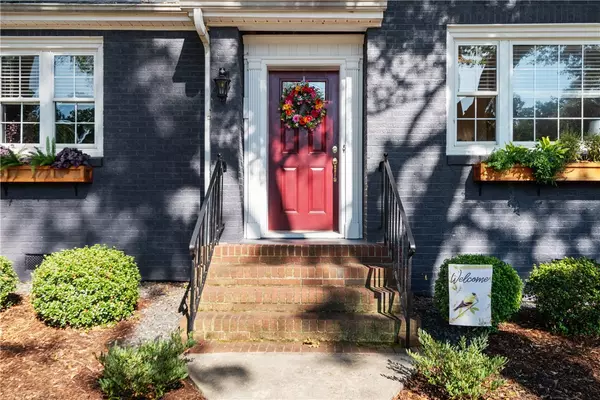For more information regarding the value of a property, please contact us for a free consultation.
Key Details
Sold Price $428,000
Property Type Single Family Home
Sub Type Single Family Residence
Listing Status Sold
Purchase Type For Sale
Square Footage 2,193 sqft
Price per Sqft $195
MLS Listing ID 20276494
Sold Date 08/15/24
Style Bungalow
Bedrooms 3
Full Baths 3
HOA Y/N No
Abv Grd Liv Area 2,193
Total Fin. Sqft 2193
Year Built 1963
Tax Year 2023
Lot Size 2.830 Acres
Acres 2.83
Property Sub-Type Single Family Residence
Property Description
Welcome to your serene retreat just outside the city limits of Anderson! This precious bungalow, nestled on 2.83 acres of lush land, offers a tranquil escape with modern conveniences. Built in 1963 and meticulously remodeled, this home blends charm with updated features. The main floor features a master bedroom and 2 full bathrooms, remodeled kitchen with modern appliances, spacious living room with gas fireplace, formal dining room and additional breakfast nook, and a screened porch for relaxing and enjoying nature. Upstairs you'll find two additional bedrooms and a full bathroom, bonus space perfect for a home office or playroom, the large upstairs bedroom features a balcony overlooking the beautiful backyard. The 800 sq ft unfinished utility basement with a garage door is fully encapsulated and ideal for storage of mowers and yard equipment. Updates include new septic tank and drain lines installed in 2017, new rood (complete teardown) in 2021, new HVAC system and electric hot water heater in 2022. This property if impeccably maintained with ample space for gardening and outdoor activities. Wildlife sightings include deer roaming the property. This home is within close proximity to downtown amenities while enjoying the peace of country living.
Don't miss out on this unique opportunity to own a beautifully maintained bungalow on expansive acreage. Schedule your showing today and experience the charm and tranquility of 2408 Midway Rd firsthand!
Location
State SC
County Anderson
Area 109-Anderson County, Sc
Rooms
Basement Garage Access, Interior Entry, Unfinished, Walk-Out Access, Sump Pump
Main Level Bedrooms 1
Interior
Interior Features Fireplace, Jetted Tub, Bath in Primary Bedroom, Smooth Ceilings, Separate Shower, Upper Level Primary, Walk-In Closet(s), Walk-In Shower, Breakfast Area, Separate/Formal Living Room, Workshop
Heating Forced Air, Heat Pump
Cooling Central Air, Electric, Heat Pump
Flooring Carpet, Ceramic Tile, Hardwood
Fireplaces Type Gas Log
Fireplace Yes
Window Features Blinds,Insulated Windows
Appliance Dishwasher, Electric Oven, Electric Range, Electric Water Heater, Disposal, Microwave, Refrigerator, Smooth Cooktop
Laundry Electric Dryer Hookup
Exterior
Exterior Feature Balcony, Fence, Patio
Parking Features Basement, Driveway, Other
Fence Yard Fenced
Utilities Available Cable Available, Electricity Available, Septic Available, Water Available
Waterfront Description None
Water Access Desc Public
Roof Type Architectural,Shingle
Accessibility Low Threshold Shower
Porch Balcony, Patio, Porch, Screened
Garage No
Building
Lot Description Level, Not In Subdivision, Outside City Limits, Trees
Entry Level One and One Half
Foundation Basement
Sewer Septic Tank
Water Public
Architectural Style Bungalow
Level or Stories One and One Half
Structure Type Brick
Schools
Elementary Schools Midway Elem
Middle Schools Glenview Middle
High Schools Tl Hanna High
Others
HOA Fee Include None
Tax ID 148-00-04-006
Security Features Smoke Detector(s)
Financing Conventional
Read Less Info
Want to know what your home might be worth? Contact us for a FREE valuation!

Our team is ready to help you sell your home for the highest possible price ASAP
Bought with Real Broker, LLC (Greenville)
GET MORE INFORMATION
Michael Skillin
Broker Associate | License ID: 39180
Broker Associate License ID: 39180



