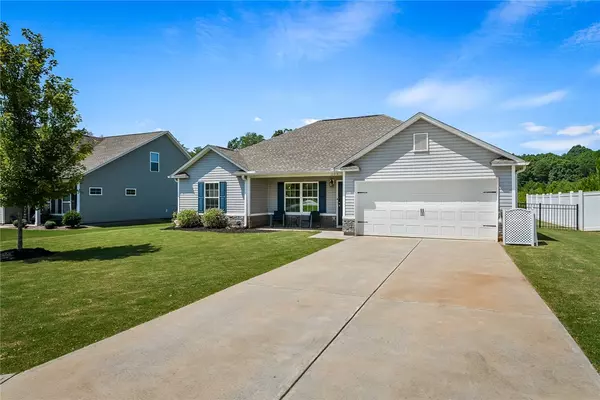For more information regarding the value of a property, please contact us for a free consultation.
Key Details
Sold Price $259,900
Property Type Single Family Home
Sub Type Single Family Residence
Listing Status Sold
Purchase Type For Sale
Square Footage 1,327 sqft
Price per Sqft $195
Subdivision Wren Point
MLS Listing ID 20277243
Sold Date 09/06/24
Style Craftsman
Bedrooms 3
Full Baths 2
HOA Fees $27/ann
HOA Y/N Yes
Total Fin. Sqft 1327
Year Built 2019
Annual Tax Amount $1,517
Tax Year 2024
Lot Size 8,712 Sqft
Acres 0.2
Property Description
Make life sweet at 109 Printers Street! This home is less than 5 years old and ready for its new owners. Walking through the front door, you are greeted with an open concept floor plan. Take note of the vaulted ceilings in the living area, as they create an airy and spacious ambiance to this overall space. The kitchen is equipped with stainless steel appliances, granite countertops, and a kitchen island - perfect for prep work. To elevate this space, the owners recently added in open shelving, additional cabinet space with a built-in wine cooler, and the most beautiful butcher block counter. With thoughtful design & functionality, this has become the true "heart of the home." Moving back towards the front door, the master suite sits secluded on the right side of the home. Walk-in closet, double sinks, and a walk-in shower are just a few aspects this room has to offer. To the left side of the home sits two additional bedrooms and a full guest bath. Off the kitchen, enjoy your private, wooded backyard - already fenced in and ready to go! The patio deck is beautifully covered by a gazebo, which conveys with the home, providing a perfect outdoor retreat. Just 5 minutes to downtown Pendleton, 10 minutes to downtown Clemson, and 9 minutes to I-85 - this one is truly in the perfect location. Be sure to check out 109 Printers Street, this home will be hard to beat!
Location
State SC
County Anderson
Community Sidewalks
Area 101-Anderson County, Sc
Rooms
Basement None
Main Level Bedrooms 3
Interior
Interior Features Ceiling Fan(s), Dual Sinks, Granite Counters, High Ceilings, Bath in Primary Bedroom, Pull Down Attic Stairs, Smooth Ceilings, Shower Only, Walk-In Closet(s)
Heating Central, Electric
Cooling Heat Pump
Flooring Carpet, Luxury Vinyl, Luxury VinylTile
Fireplace No
Window Features Blinds,Tilt-In Windows,Vinyl
Appliance Dishwasher, Electric Oven, Electric Range, Disposal, Gas Water Heater, Microwave, Refrigerator, Smooth Cooktop, Tankless Water Heater
Laundry Washer Hookup, Electric Dryer Hookup
Exterior
Exterior Feature Fence, Patio
Parking Features Attached, Garage, Driveway, Garage Door Opener
Garage Spaces 2.0
Fence Yard Fenced
Community Features Sidewalks
Utilities Available Electricity Available, Natural Gas Available, Sewer Available, Water Available, Underground Utilities
Waterfront Description None
Water Access Desc Public
Roof Type Architectural,Shingle
Porch Patio
Garage Yes
Building
Lot Description City Lot, Level, Subdivision, Trees
Entry Level One
Foundation Slab
Builder Name Great Southern Homes
Sewer Public Sewer
Water Public
Architectural Style Craftsman
Level or Stories One
Structure Type Stone,Vinyl Siding
Schools
Elementary Schools Pendleton Elem
Middle Schools Riverside Middl
High Schools Pendleton High
Others
HOA Fee Include Street Lights
Tax ID 041-06-01-005-000
Assessment Amount $1,320
Security Features Security System Owned
Acceptable Financing USDA Loan
Membership Fee Required 330.0
Listing Terms USDA Loan
Financing VA
Read Less Info
Want to know what your home might be worth? Contact us for a FREE valuation!

Our team is ready to help you sell your home for the highest possible price ASAP
Bought with eXp Realty, LLC (Clever People)
GET MORE INFORMATION
Michael Skillin
Broker Associate | License ID: 39180
Broker Associate License ID: 39180



