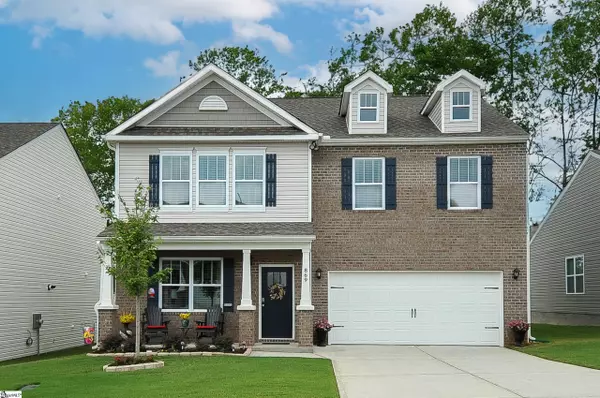For more information regarding the value of a property, please contact us for a free consultation.
Key Details
Sold Price $337,900
Property Type Single Family Home
Sub Type Single Family Residence
Listing Status Sold
Purchase Type For Sale
Approx. Sqft 2600-2799
Square Footage 2,737 sqft
Price per Sqft $123
Subdivision Sage Grove
MLS Listing ID 1530463
Sold Date 09/10/24
Style Traditional,Craftsman
Bedrooms 4
Full Baths 2
Half Baths 1
HOA Fees $45/ann
HOA Y/N yes
Annual Tax Amount $47
Lot Size 6,534 Sqft
Property Description
This Beautiful home is "Better than New" in the charming new neighborhood of Sage Grove that features a community pool. This home was built last year and sits on one of the premium lots in the community, a beautiful lawn overlooks a treelined back area for added privacy. The lush green lawn is a standout as soon as you drive up, the seller has added a watering system to help maintain the look. As you enter the house the front room makes a perfect office, extra den or dining room offering options for this open space. The great room features a corner gas fireplace with windows looking to the backyard. The Kitchen is light and bright and well appointed with stainless appliances complete with a gas cooktop range and Refrigerator The detailed cabinetry is topped with Granite counters and offers a center island beside the breakfast area looking into the backyard. Enjoy the walk-in pantry for added storage and the walk-in laundry for convenience. Enjoy spending time outdoors where the owners have added a pergola over the back patio which is topped with panels creating a roof for added enjoyment. At the top of the stairs, you'll enjoy a loft which is a great space for you to make it your own. Three additional bedrooms, a full bath plus the owners suite. The owners suite is spacious and leads to the main bath with double sinks, walk-in shower plus a walk-in closet. These owners have added ceiling fans in 7 rooms of the house and gutters guards to the gutters. It's all here and ready for you to make it HOME.
Location
State SC
County Spartanburg
Area 014
Rooms
Basement None
Interior
Interior Features High Ceilings, Ceiling Fan(s), Ceiling Smooth, Granite Counters, Open Floorplan, Walk-In Closet(s), Pantry
Heating Forced Air, Natural Gas
Cooling Central Air
Flooring Carpet, Laminate, Vinyl
Fireplaces Number 1
Fireplaces Type Gas Log
Fireplace Yes
Appliance Dishwasher, Disposal, Free-Standing Gas Range, Refrigerator, Microwave, Tankless Water Heater
Laundry 1st Floor, Walk-in, Laundry Room
Exterior
Garage Attached, Concrete
Garage Spaces 2.0
Community Features Common Areas, Street Lights, Pool
Roof Type Architectural
Parking Type Attached, Concrete
Garage Yes
Building
Lot Description 1/2 Acre or Less
Story 2
Foundation Slab
Sewer Public Sewer
Water Public, SJWD
Architectural Style Traditional, Craftsman
Schools
Elementary Schools Lyman
Middle Schools Dr Hill
High Schools James F. Byrnes
Others
HOA Fee Include Pool,Street Lights
Read Less Info
Want to know what your home might be worth? Contact us for a FREE valuation!

Our team is ready to help you sell your home for the highest possible price ASAP
Bought with BHHS C Dan Joyner - Midtown
GET MORE INFORMATION

Michael Skillin
Broker Associate | License ID: 39180
Broker Associate License ID: 39180



