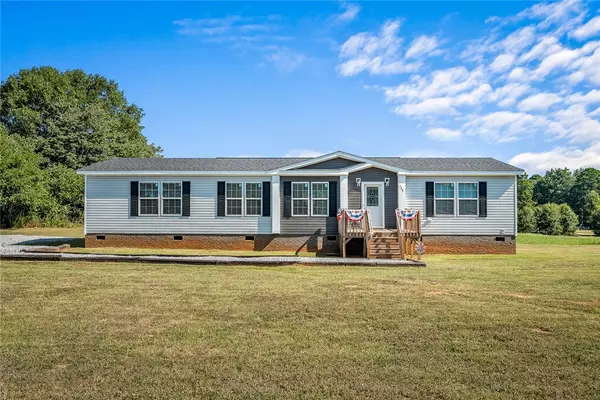For more information regarding the value of a property, please contact us for a free consultation.
Key Details
Sold Price $232,500
Property Type Single Family Home
Sub Type Single Family Residence
Listing Status Sold
Purchase Type For Sale
Square Footage 1 sqft
Price per Sqft $232,500
MLS Listing ID 20278587
Sold Date 10/17/24
Style Modular/Prefab
Bedrooms 3
Full Baths 2
HOA Y/N No
Abv Grd Liv Area 1,932
Year Built 2022
Annual Tax Amount $302
Tax Year 2023
Lot Size 1.010 Acres
Acres 1.01
Property Description
Welcome to your country retreat! This 2022 Clayton Home, situated on approximately 1 acre, offers 3 spacious bedrooms and 2 bathrooms within 1868 square feet of thoughtfully designed living space. The open concept layout enhances the flow of the home, featuring large bedrooms, ample closet space, and a generously sized laundry room.
Enjoy the comfort of large windows that provide picturesque views of the serene pasture behind the property. The living room features an electric fireplace with a shiplap wall, perfect for cozy evenings, while the kitchen has all new appliances, elegant oak cabinetry, a corner pantry, and a farmhouse sink.
Additional highlights include luxurious LVP flooring in the living areas and plush carpet in the bedrooms. The home features upgraded sheetrock walls and crown molding throughout. The owner’s suite is a true retreat with a large walk-in closet and a master bathroom that includes a double vanity with oak cabinetry and an expansive walk-in rain shower.
Located in the highly sought-after Anderson School District 3 and less than a mile from Crescent High School, this home combines modern amenities with a convenient location. With numerous upgrades and an open concept design, this country gem is a must-see! Don’t miss the opportunity to make it yours.
Location
State SC
County Anderson
Area 112-Anderson County, Sc
Rooms
Basement None, Crawl Space
Main Level Bedrooms 3
Interior
Interior Features Ceiling Fan(s), Dual Sinks, Fireplace, Bath in Primary Bedroom, Shower Only, Upper Level Primary, Walk-In Closet(s), Walk-In Shower
Heating Central, Electric
Cooling Central Air, Electric
Fireplace Yes
Window Features Blinds
Appliance Dishwasher, Electric Oven, Electric Range, Microwave, Refrigerator, Smooth Cooktop, Plumbed For Ice Maker
Laundry Washer Hookup, Electric Dryer Hookup
Exterior
Parking Features None
Accessibility Low Threshold Shower
Garage No
Building
Lot Description Not In Subdivision, Outside City Limits
Entry Level One
Foundation Crawlspace
Sewer Septic Tank
Architectural Style Modular/Prefab
Level or Stories One
Structure Type Vinyl Siding
Schools
Elementary Schools Starr Elem
Middle Schools Starr-Iva Middl
High Schools Crescent High
Others
Tax ID 105-00-03-004-000
Financing Conventional
Read Less Info
Want to know what your home might be worth? Contact us for a FREE valuation!

Our team is ready to help you sell your home for the highest possible price ASAP
Bought with Coldwell Banker Caine/Williams
GET MORE INFORMATION

Michael Skillin
Broker Associate | License ID: 39180
Broker Associate License ID: 39180



