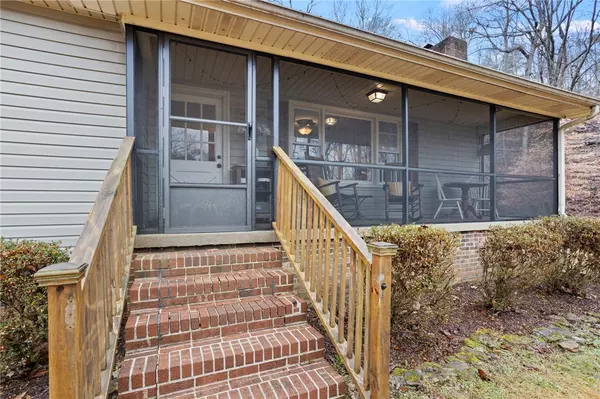For more information regarding the value of a property, please contact us for a free consultation.
Key Details
Sold Price $360,000
Property Type Single Family Home
Sub Type Single Family Residence
Listing Status Sold
Purchase Type For Sale
Square Footage 1,084 sqft
Price per Sqft $332
MLS Listing ID 20282291
Sold Date 02/10/25
Style Bungalow,Ranch
Bedrooms 2
Full Baths 1
HOA Y/N No
Abv Grd Liv Area 1,084
Total Fin. Sqft 1084
Year Built 1981
Annual Tax Amount $1,002
Tax Year 2023
Lot Size 5.420 Acres
Acres 5.42
Property Sub-Type Single Family Residence
Property Description
Nestled in the heart of the South Carolina mountains, this one-level bungalow is more than a home—it's a retreat into a life of beauty and tranquility. Set on 5.42 acres, the property greets you with a long, meandering drive bordered by a charming creek that seems to hum its own melody. As you approach, the setting feels almost storybook-like, with mature trees standing as sentinels around the home, creating privacy and the perfect touch of mountain living. Step inside, and the warmth of this cozy home wraps around you like a favorite blanket. The kitchen is a showstopper, featuring shiplap walls, granite counters, and a stunning gas stove in a lush green color. For those with simpler tastes, the sellers thoughtfully preserved the stainless steel facing, giving you the option to customize to your liking. The kitchen sink is perfectly positioned under a window, framing a picturesque view of the backyard that shifts with every season. Beautiful lighting accents the space, creating an inviting ambiance for both quiet evenings and lively gatherings. The family room is anchored by a gorgeous stone fireplace with a stove insert, a true testament to the home's connection with its surroundings—literally. The rocks used to build the fireplace were sourced directly from the property. Large windows fill the space with natural light and provide breathtaking views of the mountains, making it the perfect spot to sip your morning coffee or watch the sunset paint the sky. Hardwood floors run throughout the home, with the exception of the bathroom, adding to the charm and warmth of the space. Down the hall, you'll find the bedrooms. The primary bedroom is oversized with ample closet space, and the guest room provides equal comfort and coziness. The bathroom is well-sized, with all the essentials in a fresh, clean design. As winter melts into spring, you'll fall in love with the screened porch—ideal for lazy afternoons—and the deck, where you can sit under a canopy of stars. Practicality meets peace of mind with the propane-powered generator and a metal roof, ensuring you're always covered, no matter the season. Outside, the property continues to impress. A detached one-car garage has been partially transformed into a home gym, with plenty of space left for tinkering or storage. Multiple outbuildings dot the land, ready for whatever your heart desires—extra storage, a workshop, or even a playhouse. This gem sits just across the street from The Rock Golf Club and Resort, where you can stroll over to enjoy a round of golf or a meal with friends. And with Pickens just a short drive away, you'll have access to charming restaurants and sweet shops that dot Main Street, blending small-town charm with mountain serenity. This one-of-a-kind bungalow isn't just a house—it's a lifestyle, a sanctuary, and a piece of the South Carolina mountains waiting to be called home
Location
State SC
County Pickens
Area 305-Pickens County, Sc
Rooms
Basement None, Crawl Space
Main Level Bedrooms 2
Interior
Interior Features Fireplace, Granite Counters, Main Level Primary, Breakfast Area, Workshop
Heating Central, Electric
Cooling Central Air, Electric
Fireplaces Type Wood Burning
Equipment Generator
Fireplace Yes
Appliance Dishwasher, Electric Water Heater, Disposal, Gas Oven, Gas Range, Microwave
Exterior
Exterior Feature Deck, Paved Driveway, Porch
Parking Features Detached, Garage, Driveway, Garage Door Opener
Garage Spaces 1.0
Utilities Available Electricity Available, Propane, Septic Available
Waterfront Description None
View Y/N Yes
Water Access Desc Private,Well
View Mountain(s)
Porch Deck, Front Porch, Porch, Screened
Garage Yes
Building
Lot Description Not In Subdivision, Outside City Limits, Stream/Creek, Sloped, Trees, Wooded
Entry Level One
Foundation Crawlspace
Sewer Septic Tank
Water Private, Well
Architectural Style Bungalow, Ranch
Level or Stories One
Structure Type Vinyl Siding
Schools
Elementary Schools Hagood Elem
Middle Schools Pickens Middle
High Schools Pickens High
Others
Tax ID 417503242232
Acceptable Financing USDA Loan
Listing Terms USDA Loan
Financing Conventional
Read Less Info
Want to know what your home might be worth? Contact us for a FREE valuation!

Our team is ready to help you sell your home for the highest possible price ASAP
Bought with TLCox and Company
GET MORE INFORMATION
Michael Skillin
Broker Associate | License ID: 39180
Broker Associate License ID: 39180



